Engineering in Agamemnon’s tomb
1/ Mycenae , Greece, and some events in the Trojan War with its king Agamemnon. It is said he attacked and destroyed Troy around 1200 BC .
How is this related to structures? Among other topics, the spectacular tomb in which the King was buried.


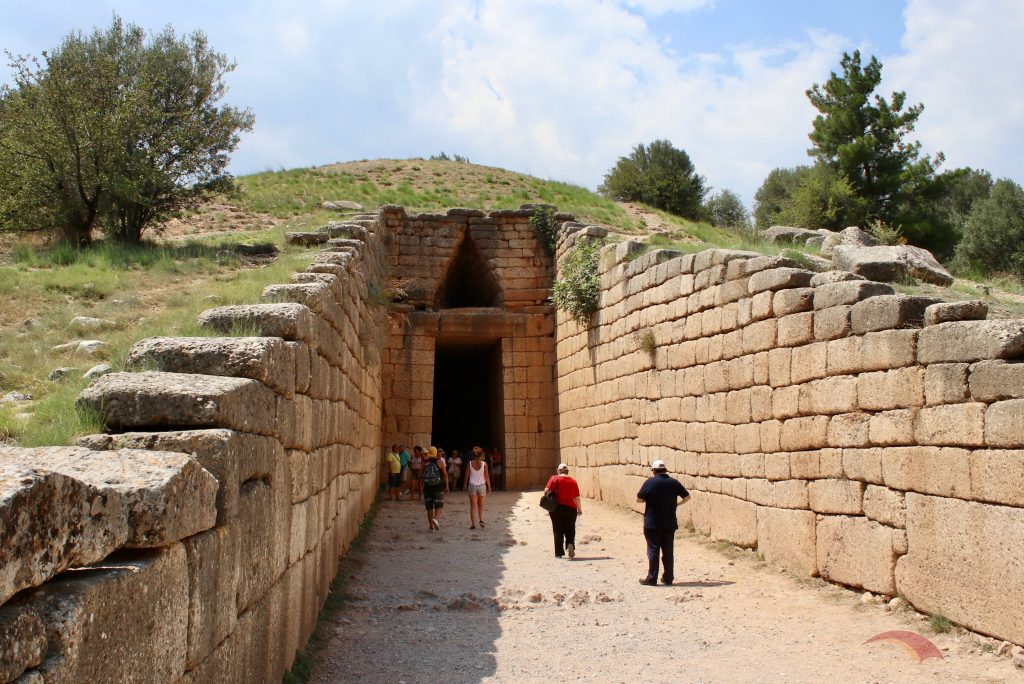



2/ Mycenae thrived from 1350 to 1200 BC, leaving behind most of the archaeological remains we have today. The reason for its downfall is still unclear, and historians are still debating it.


3/ The first excavations in Mycenae were carried out by Greek archaeologist Kyriakos Pittakis in 1841. He found and restored the Lion Gate (though some say they’re actually two lionesses), probably the most famous feature of the ancient city, dating back to 1250 BC.


4/ Check out the lintel above the gate—it’s estimated to weigh around 20 tons, and it also has to support the lionesses. The middle part “suffers” more and bends the most, so they made it thicker to help it hold up better.
(Here’s a little bonus about the law of bending moments for the engineers out there!)


5/ It looks like they already had a pretty good grasp of these concepts over 3,000 years ago—intuitively, of course, since the actual calculations didn’t come about until the 18th century.
A beautiful modern example is the Tordera Bridge, designed by Eduardo Torroja.
It’s called ‘fish belly shape.


6/ Later excavations uncovered more tombs, with Agamemnon’s tomb standing out. It’s been referred to as the ‘treasure of Atreus’ (his father) after new dating methods.
P.S.: The famous so-called Agamemnon mask found in Mycenae is housed in the National Archaeological Museum of Athens.
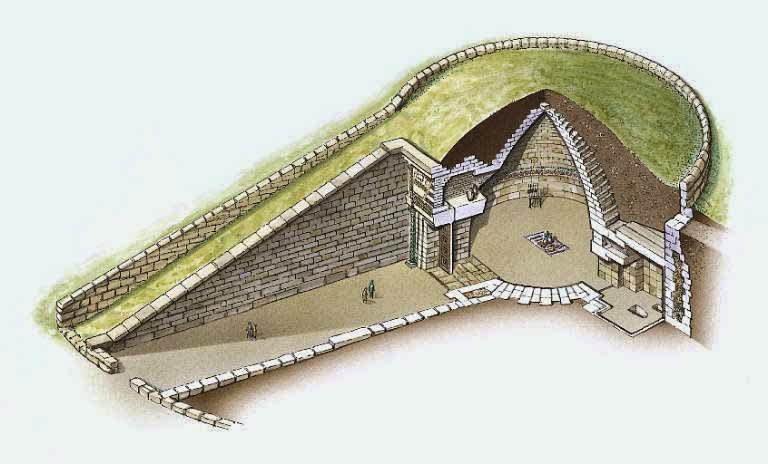

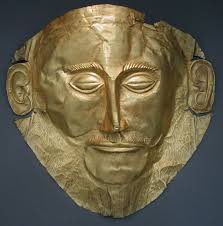

7/ Let’s talk about the tomb. This structure is called a tholos (a circular building) and is dug into a hill.


8/ Its dome is the largest of its kind still standing in Greece.
Height: 13.5 m (44,3 ft).
Diameter: 14.5 m (47,6 ft). It held the record until the Pantheon in Rome was built 1,000 years later.


9/ Poor thing, just because it’s different, they call it a ‘false dome.’ Let’s see why.
This is a cross-section of the dome. They built it by placing each piece (in red) a little more inward than the one below it (in orange). At the very top, they closed it off with a cap (in blue).


10/ In conventional arches, domes, and vaults, the voussoirs (stones) are arranged radially, and the arch doesn’t work until the keystone is in place (left). In a ‘false arch,’ the two walls rise as they’re built, and they’re mostly stable on their own (right).




11/ One more thing to check out: Why is there a triangular gap above the lintel of the door?
They aimed to keep the load on the lintel as low as possible. By leaving that triangle empty, the weight coming from above shifts sideways to find support.


12/ What is interesting is that nowadays we call that area—like above a window in a building—a ‘relieving triangle.’ The sideways movement of the forces happens naturally because the lintel is less rigid than what’s on either side.


13/ This way, most of the loads above (in green in the previous image) don’t ‘rest’ on the lintel; it only supports the weight of the triangle above it. Even though they didn’t know this back in 1250 BC, they ensured it by leaving that triangular gap.
14/ By the way, they covered it with decorative pieces so it wouldn’t look ugly. Some of them are in the British Museum in London.
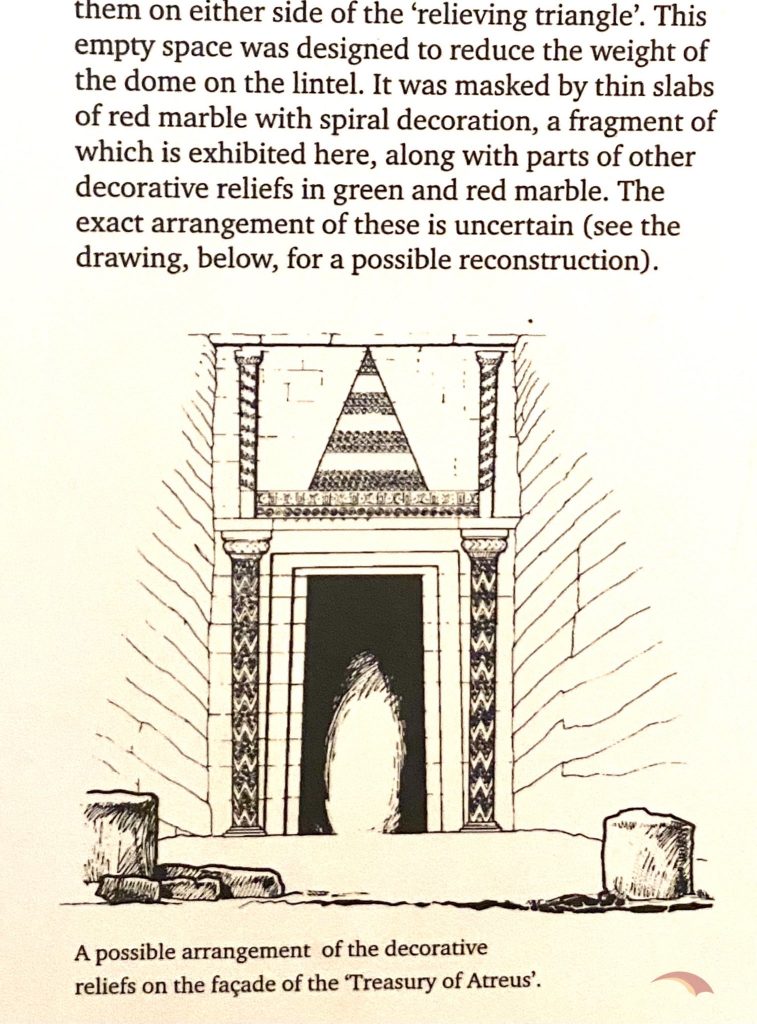

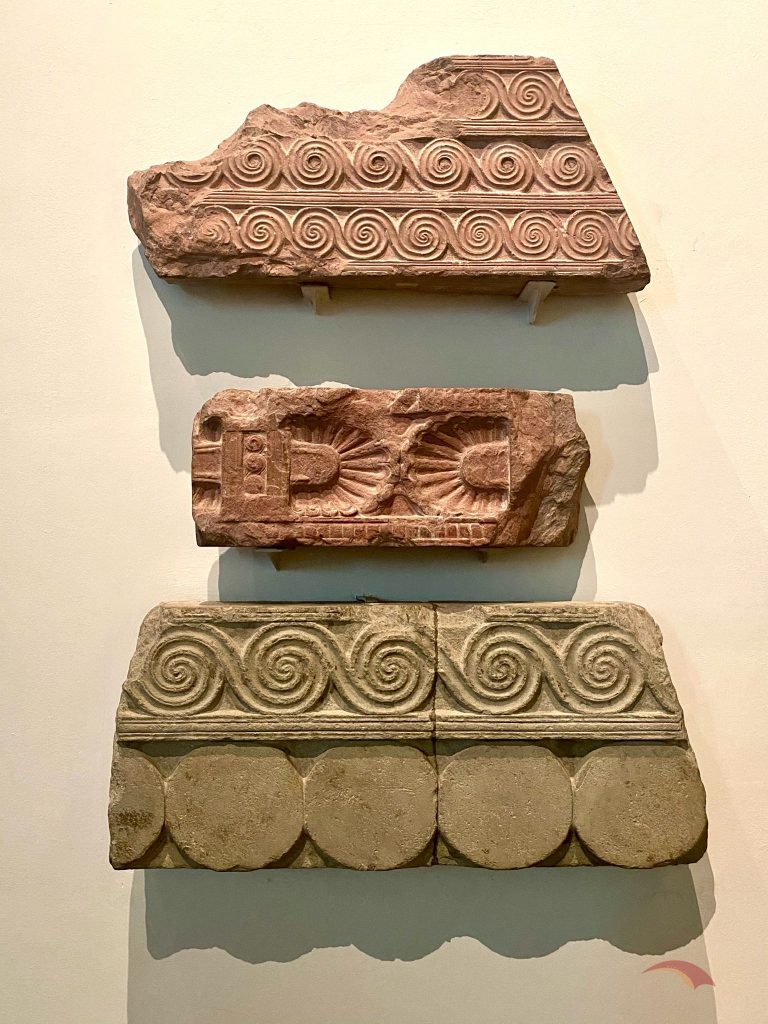

15/ The next time someone says, ‘Nah, it’s just a bunch of rocks,’ tell them a bit about the amazing engineering they pulled off over 3,000 years ago.
The End

