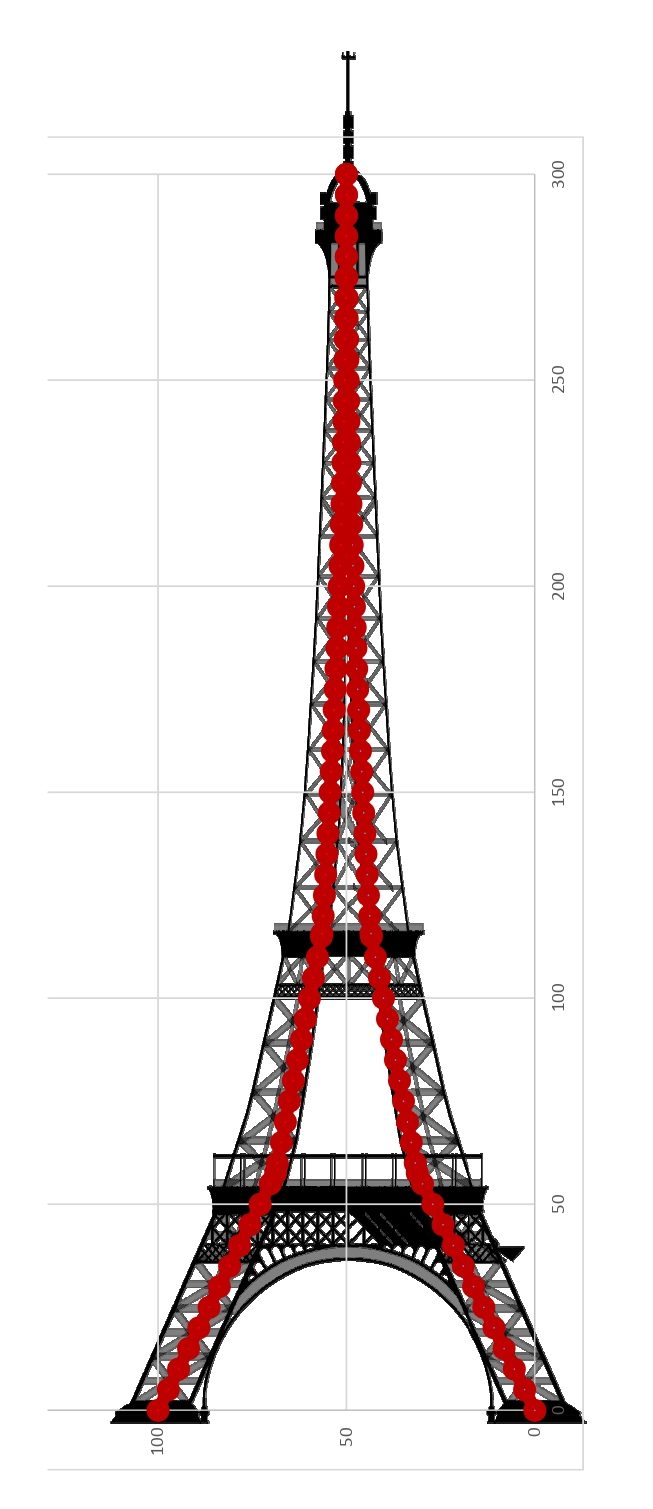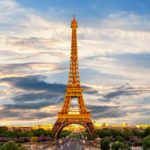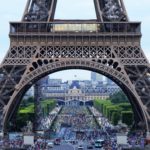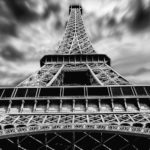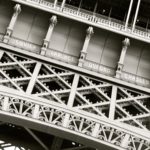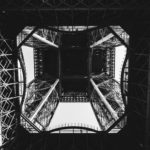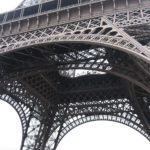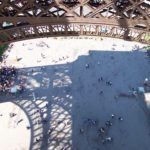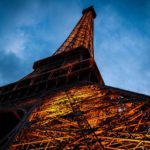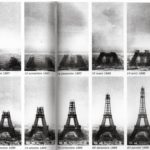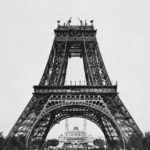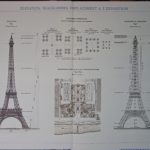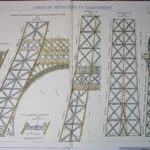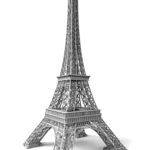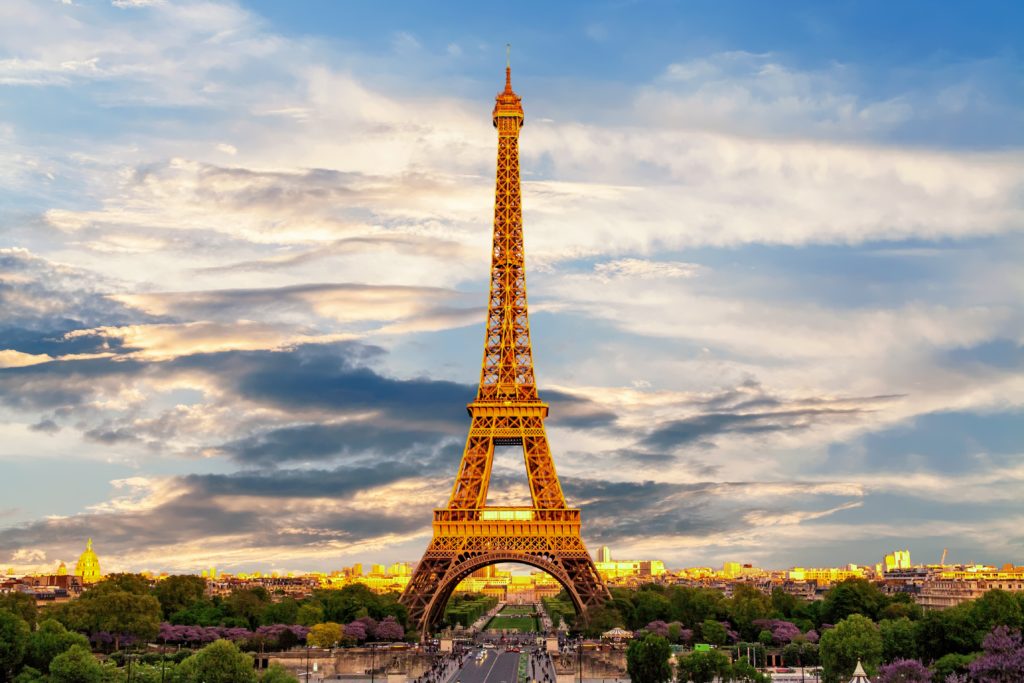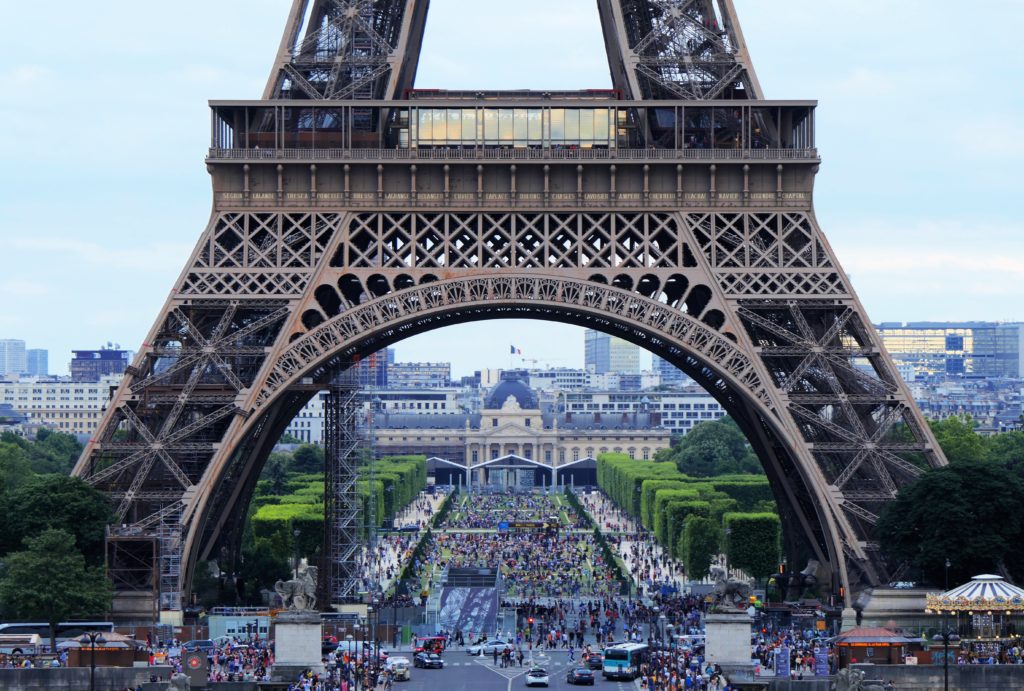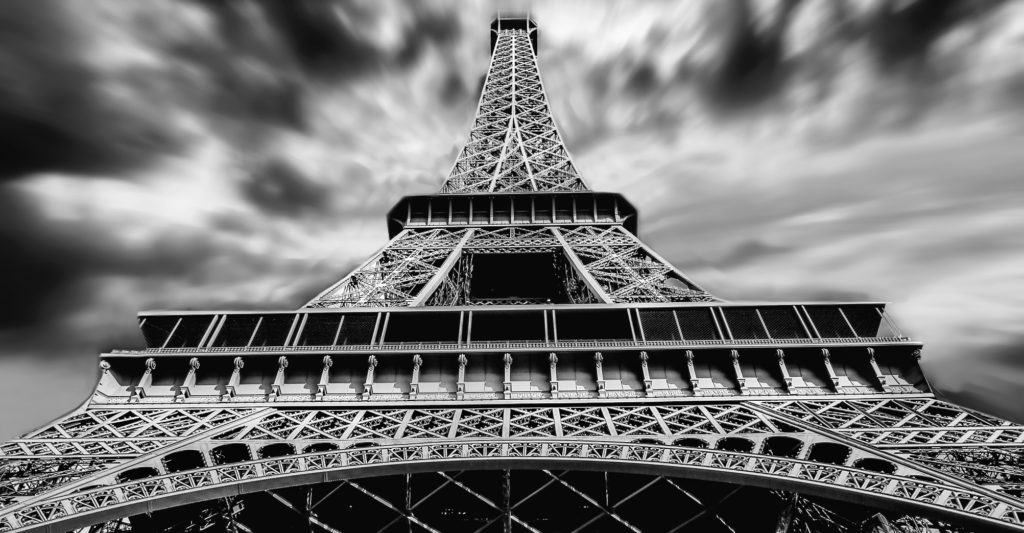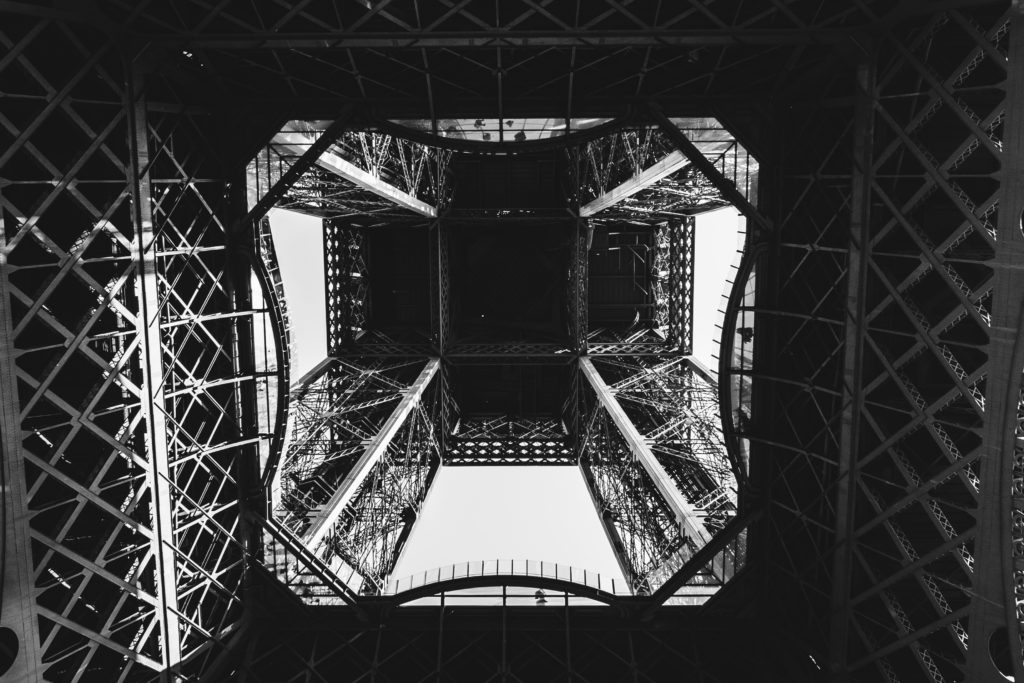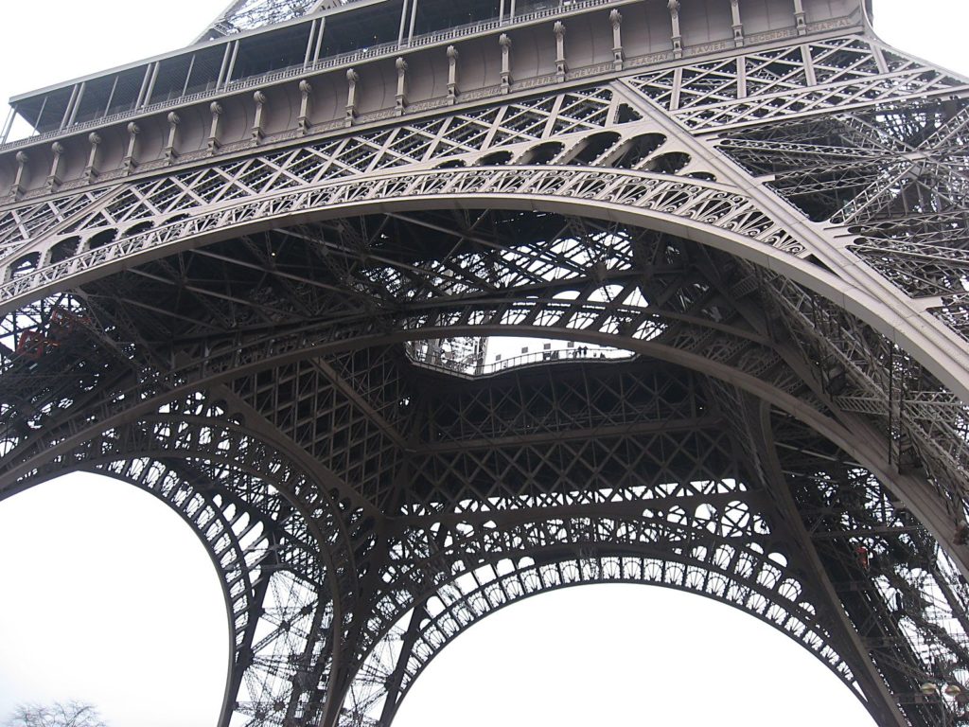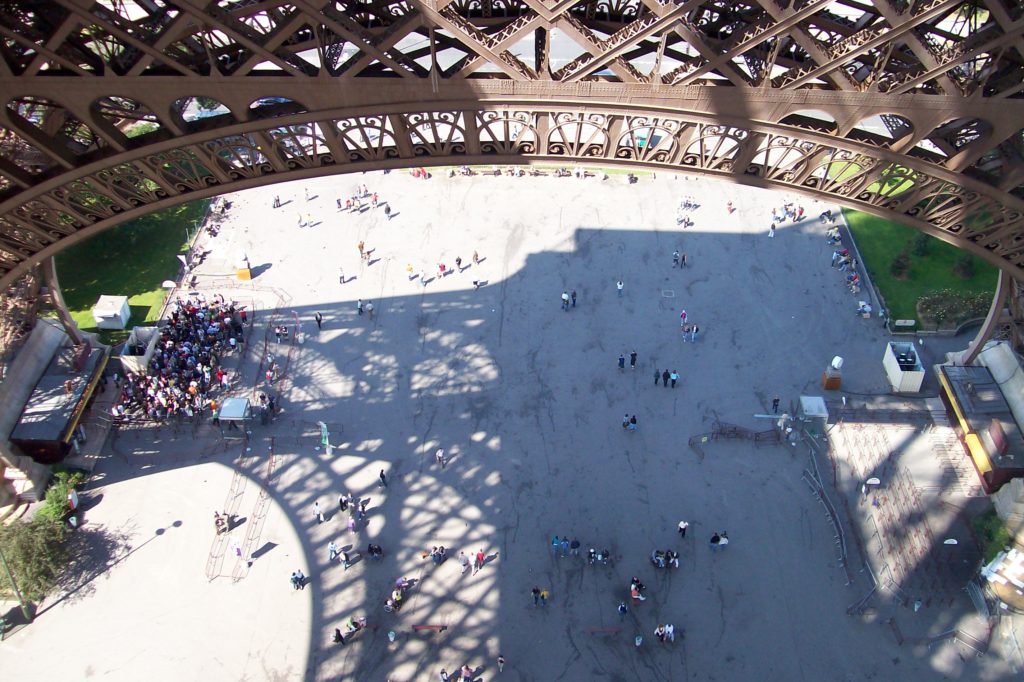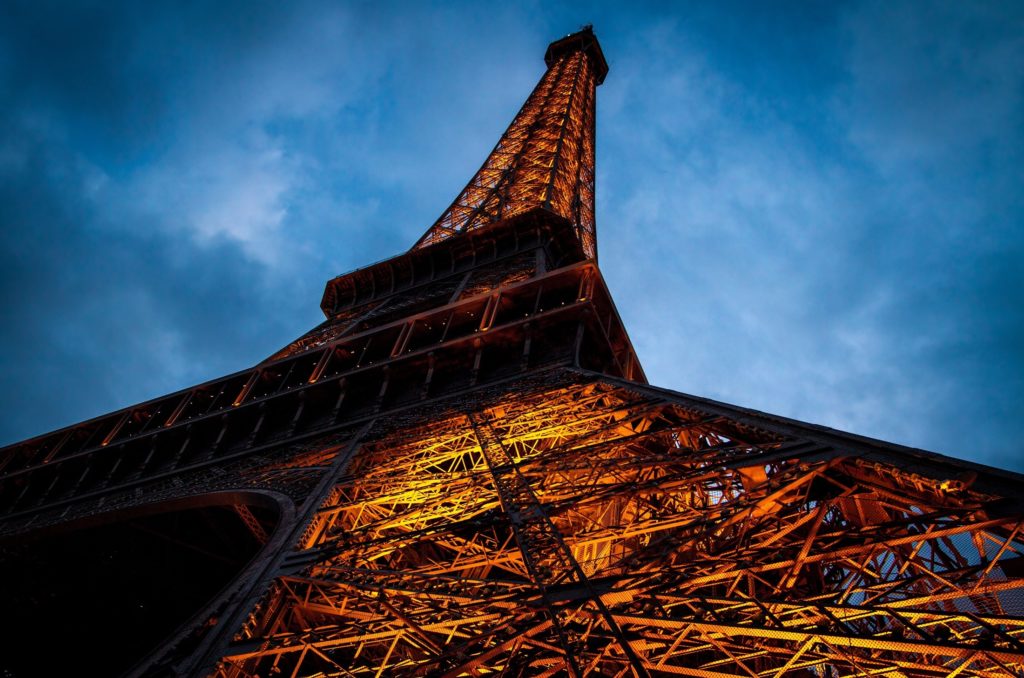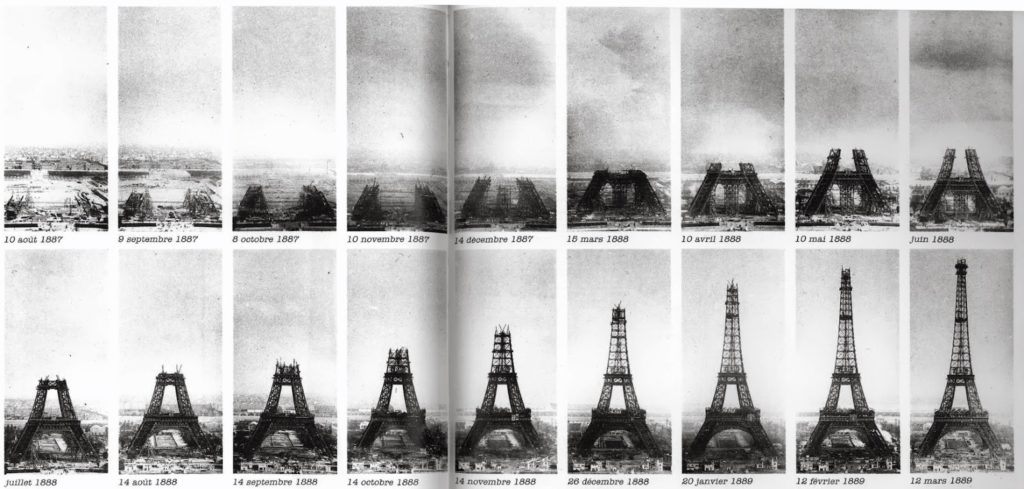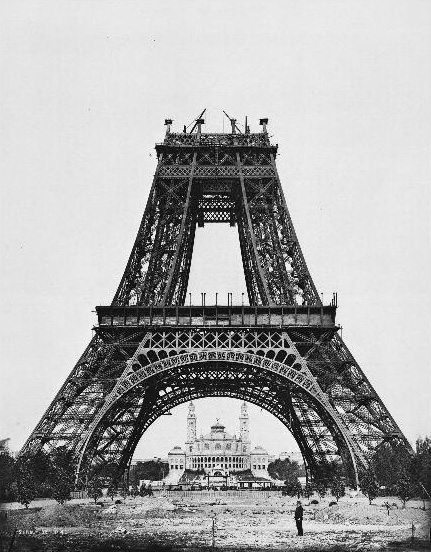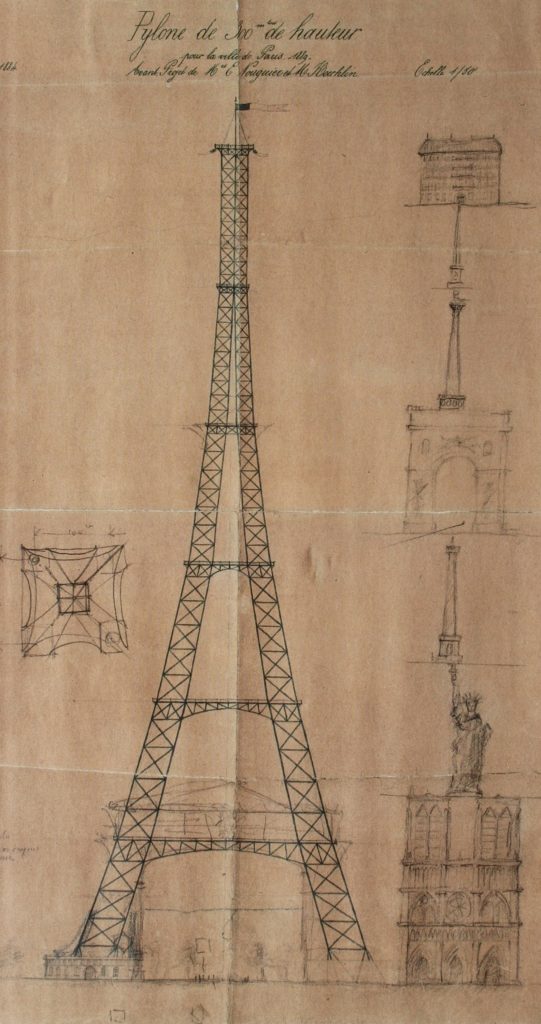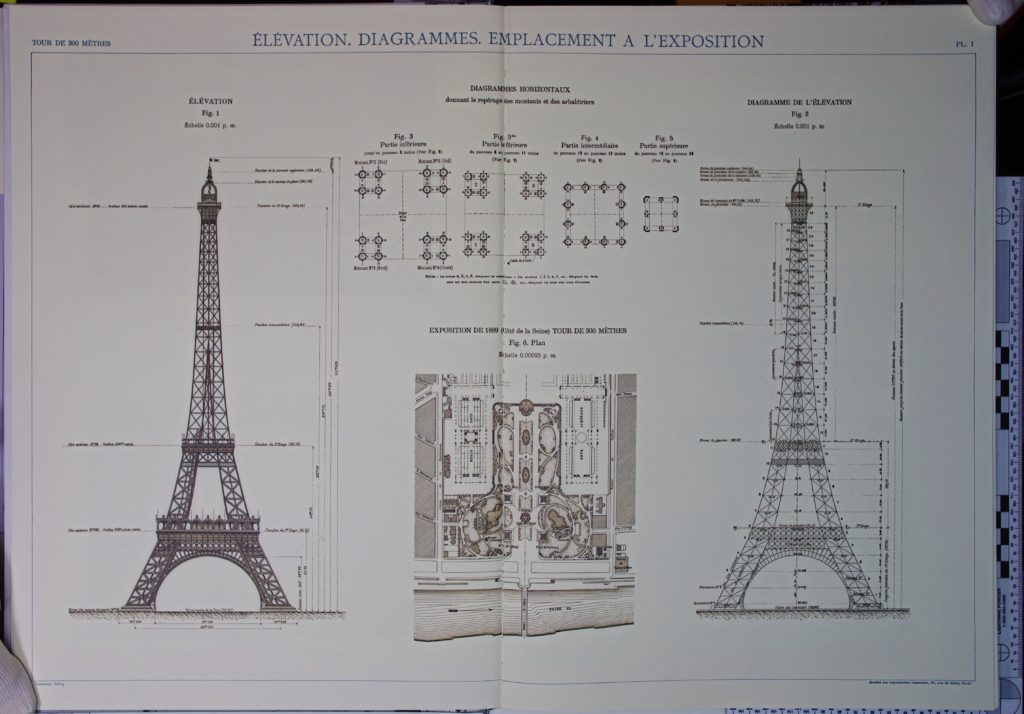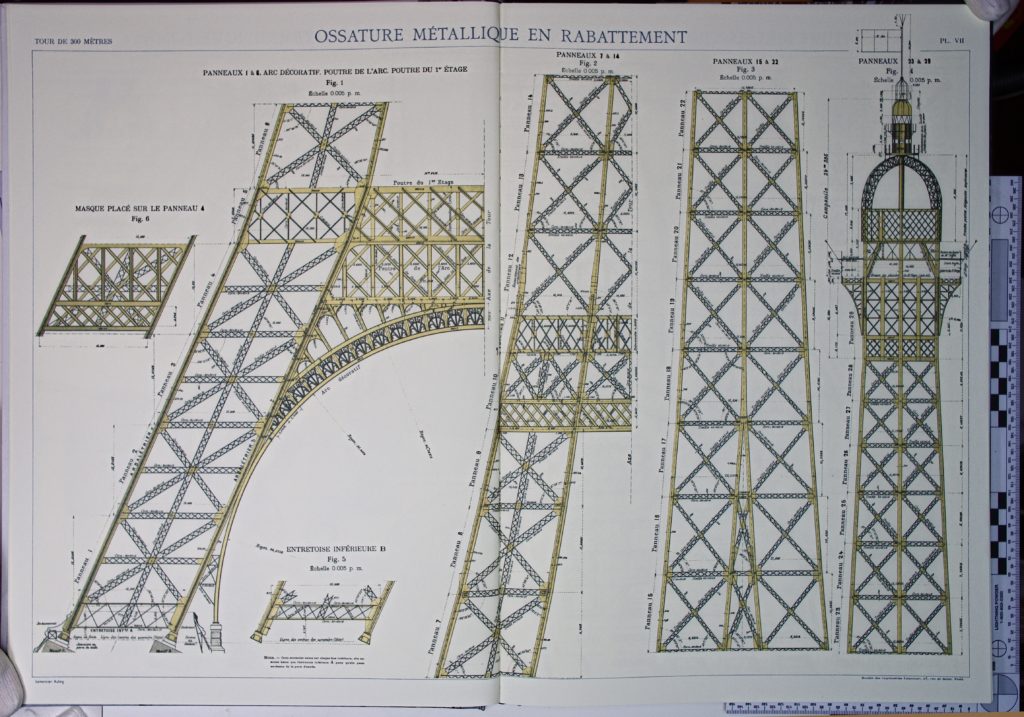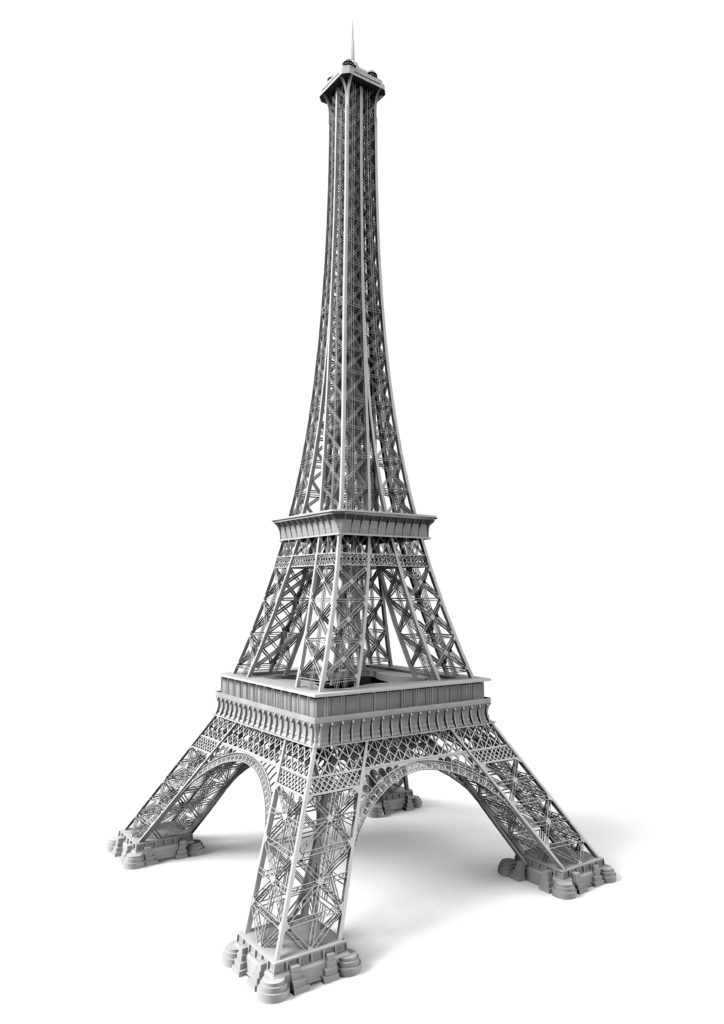Eiffel Tower
Introduction
Eiffel Tower, known by all of you, has become the icon of Paris, and 1000 people per hour visit it! However, it wasn’t welcome with open arms. Some of the “nicknames” it had were: “a truly tragic street lamp” (by writer Leon Bloy) or “giant ungainly skeleton” (by Guy de Maupassant). In fact, the artists and intellectuals of Paris sent a letter to the director of works of the 1889 Paris World’s Fair (for which the Tower was built) showing their discontent.
It was said that the tower was breaking the Paris skyline and that it was a horrible huge industrial thing that didn’t match with the belle and classic town. Its usefulness was doubted, and Gustave Eiffel knew it (“L’une des plus fréquentes objections qui ont été faites dans le public, à la construction de cette tour, était son manque d’utilité”). He tried to defend it with the beautiful views people will enjoy from the top. He also collected the opinion of the Meteorology French Society and of some astronomers and colonels, to remark the utility of the tower from a scientific point of view as well as a good tool for observation, war and communications.
He even had to convince the Engineers French Society, and this is how he concluded the document he sent them: “…let me tell you that this tower, which far exceeds all the things made till the present, seems to be good to personify, not only the modern engineer art, but the century of Industry and Science we are living in, and whose pathways have been prepared by the latest XVIII century scientific movement and the Revolution of 1789, where the monument will be raised as a witness of France recognition”.
He was very proud of the structure and, even that tower´s lifespan was supposed to be 20 years, it is illuminating tourists and Parisians for more than a century.
Historical overview
At the end of the XIX century, France was devastated after losing Alsacia and Lorena provinces against Germany during the Franco-Prussian War. The expo was supposed to be a source of courage and happiness, celebrating the first anniversary of the French Revolution. They wanted something at the leading edge of engineering as a centerpiece of the Expo. The inspiration came from that time romantic French idea that it is possible to touch the sky from a structure 1000 feet (300 meters) tall. There had been an attempt in the United States but it had failed. The tallest construction was the Washington Monument (an obelisk 169 meters tall).
Lots of engineers and architects from France presented their ideas, but Maurice Koechlin, who was working at Eiffel’s office, was the person with the great idea of building the Tower. Eiffel was around 50 years old, and he had a great reputation because of famous bridges such as Maria Pia (Oporto, Portugal) and Garabit Bridge (France). He was widely known for using metal frame construction.
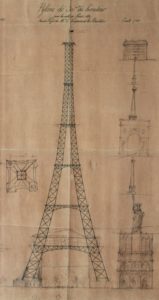
Young engineers Maurice Koechlin and Emile Nuyère did the first design of the tower, while the architect Steven Sylvester draw the arches and ornamentation. This very first design consisted of a 300 m high metallic tower and with levels every 50 meters. It’s funny to know that Gustave Eiffel wasn’t interested in the tower at the beginning, but he quickly started to set up his own style in order to achieve a 3D reality out of a paper drawing.
Although now we can’t imagine the tower in a different way, they studied to build it using metal and stone. This mixed structure was not a good idea because of the complicated nature of the problem. It would require taking into account the different characteristics of the materials, such as elasticity, bearing resistance or dilatation. Another option may be to use only stone. It is not a good idea either because of the increase in cost, difficulty of the foundations, and construction time. In fact, Eiffel’s document “Project d’une tour en fer de 300 mètres de hauteur destinée a l’Exposition de 1889” (“Project of an iron tower 300 meters tall intended to the 1889 Expo”) talks about the problems of Washington Monument foundation that had happened some years before. In that case, they had to make the Monument shorter than it was supposed to be and the budget was increased. So, finally the material of the tower was decided to be wrought iron, similar in composition to the steel.
Construction took 2 years, 2 months and 5 days. There were 180000 flat bars, angle brackets and plates and 2.5 million rivets used to produce the tower. Thankfully, nobody died.
First it was called the “300 meters Tower”, later they called it “The Tower of Mr. Eiffel”, and now we know it as “Eiffel’s Tower”. In fact, Gustave Eiffel not only designed the tower but also paid for it almost completely. He could collect the money people gave for using the elevators when they started working. In the first year, 2 million people went up to see Paris (imagine the benefits).
It’s important to note that the height of the tower is 324 m because of the big antenna placed afterwards, before Eiffel died. The signal could reach North America and it was used by German soldiers during World War II to send coded messages to their army. It is said that it was the highest structure in the world till the New York Chrysler Building, but Chrysler Building height is 319 m. So, if nobody says the contrary, Eiffel’s Tower was the highest structure in the world till the Empire State Building (NY city) was built (381 m).
There was a little room in the tower which was used by Eiffel as an office where meeting important people and conducting scientific experiments. The main problem he always had to struggle with was the wind. He devoted to study it after leaving construction business because of the problems he had with Panama Canal (he was almost sentenced to jail). He built a laboratory, had the idea for the first wind resistance test and created the first wind tunnel. French aviation started to test the aerodynamic characteristics there, and the lab still works!
Structural design, obtained
The four legs raise at 60 degrees angle and they are formed by interconnected metal beams. The amazing thing of Eiffel’s construction (metal frame) is that it has a great resistance without using a big quantity of material. He also designed a standardized construction way so most of the elements were made at the workshop. One of the most critical steps was the construction of the first level. The four legs had to meet at the exact same height. To achieve that, 8 hydraulic jacks under each of them were used to raise and low the legs independently.
How was firstly conceived Eiffel´s Tower? How did he designed his masterpiece? Of course, there is a technical explanation! The wind knows.
There are complex calculations and different theories trying to explain how this structure was designed. Some of them say the shape follows an exponential law, some others that it is an isoresistant profile (lower sections are bigger so stresses keep the same all over the height); actually, the explanation is given by Eiffel at the 27 pages document previously mentioned: “Projet d’une tour en fer de 300 mètres de hauteur destinée a l’Exposition de 1889” signed “Par G. Eiffel”. Even though it doesn´t have the final design of the Tower, the main shape is defined.
First, Eiffel and his workers studied the behavior against wind of high piles from steel bridges (railway bridges almost all of them), such as Garabit viaduct (80 m high piles).
At that time, it was common practice to stiffen the piles following bridge transversal direction, in order to withstand better the wind forces. The problem is that, the higher the pile, the bigger the probability of buckling of the longer bracing bars. So, Eiffel´s idea is to eliminate all of those “accessory pieces” and design the pile such that every shear force is concentrate at the edges. Also, every “wall” must be eliminated in order to have less area exposed to the wind.
In the document, Eiffel describes two different cases: first case consists of a bridge pile where the main force is at the top, being the wind force transmitted by the deck when wind blows against it. The other case, which is the Tower´s case, is when the pile is so high that the main action is the wind blowing right against it. In order to eliminate the bracing bars, it´s enough to “give the supporting elements a curvature such that their tangents, traced at points situated at similar height, cross at a point where the wind resultant force is passing. This resultant force comes from the wind forces acting against the part of the pile which is above the aforementioned points.”
This is actually the definition of antifunicular structure (it has only axial forces, such as tension and compression). See the following figure:
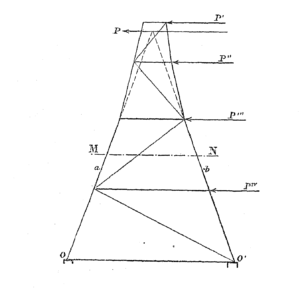
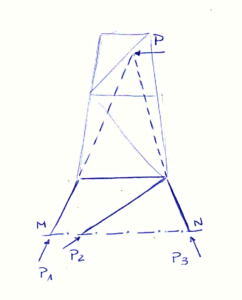
Left image (by G. Eiffel) represents a resistant wall (formed by supporting and bracing bars) against wind forces, which horizontal components are P’, P’’, P’’’ y PIV. Cutting through line MN and studying the upper part (right image), we see that force P can be decomposed in P1, P2 and P3. If the system is designed so that bars following P1 and P3 direction cross at the same point where P is applied, in order to have equilibrium → P2=0 (sum of bending moments is 0 at that point). And so, bar following P2 direction can be eliminated and process repeated cutting at other heights. “It´s the application of this principle a particularity of our system, and we think it´s important to bring it in front of the Society”, “[…] and actually, the tower´s exterior face reproduces, at a determined scale, the own curve of bending moments due to wind”.
That’s why Eiffel describes the Tower as four big legs without any kind of bracing between them, but joined by horizontal separated belts which transmit the forces: “the skeleton is composed out of four legs which form the edges of a pyramid with curved faces; each leg has a square section which is smaller the higher it is. The distance between the bases of each of them is 100 m from axe to axe”. This distance guaranties stability.
So, it´s clear that Eiffel’s Tower was designed to be antifunicular for wind forces. He also defines two different wind hypothesis, and says: “[…] the two funicular polygons we get are almost identical”.
The following calculation tries to follow Eiffel’s steps in the design of the Tower´s shape.
The forces scheme allows a separation into a symmetrical state and an antisymmetrical state, because the structure is symmetrical:
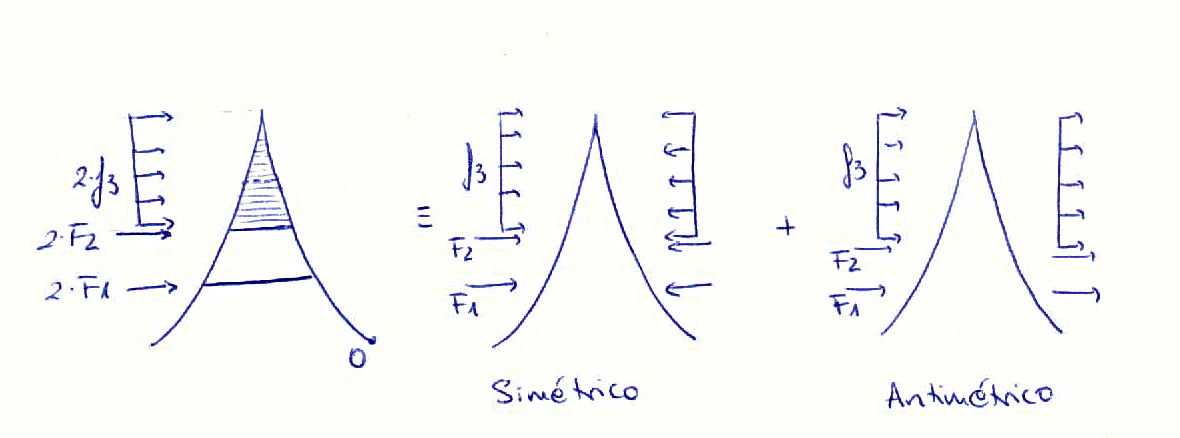 Assumptions:
Assumptions:
- Forces distribution: even though wind is acting all along the tower height, it is supposed to be concentrated at the belts, because they are stiffer, except from the upper part of the tower, where load is continuous.
- Belts are supposed to be simply supported, and so, they don’t transmit bending forces. As there is no perpendicular load applied on them, they won´t bend.
- At the symmetrical state, only axial forces at the belts and internal upper structure are found, so just the antisymmetrical state is analyzed.
- Both legs represented here work against wind action, one of them in compression and the other one in tension.
- Tower is only antifunicular to wind forces, so it will have bending stresses under dead loads.
Let´s analyze the antisymmetrical state dividing the structure in parts.
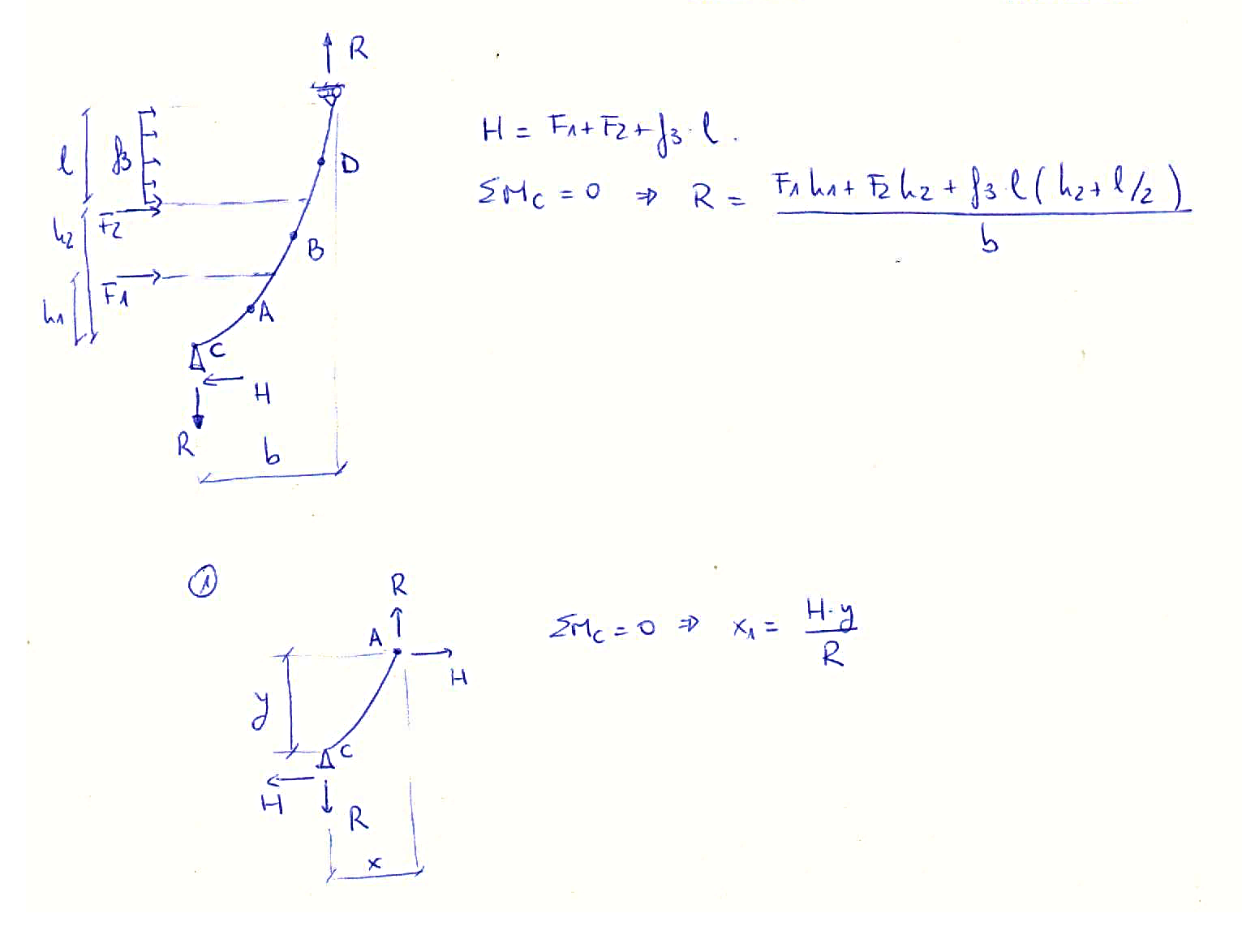
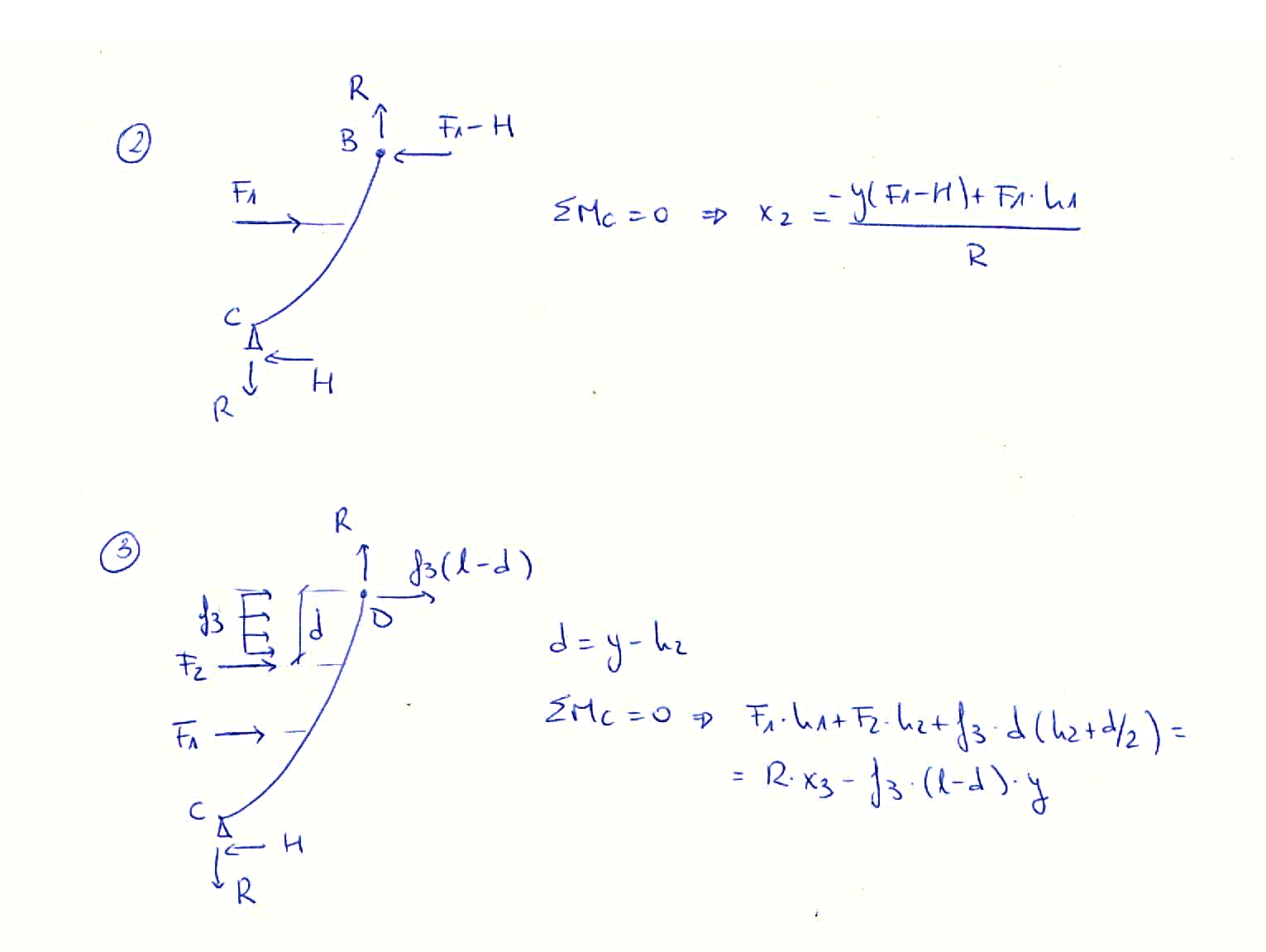
With this equations, the shape of Eiffel´s Tower is determined, at a scale. This is how antifunicular structures work: under a given load distribution, there are infinite funicular structures depending on the “cable” length we have (thread were loads are applied). So, could we find the exact Tower shape? Of course! We should go again to Eiffel´s documents where we can find values for moment and sum of forces at the base for a wind uniform load of 300 kg/m2:
 There are only 2 equations but 3 missing terms (F1, F2, f3), so assuming a load of 1000 tn for F1, we obtain:
There are only 2 equations but 3 missing terms (F1, F2, f3), so assuming a load of 1000 tn for F1, we obtain:
F1= 1000 tn; F2= 428.5 tn; f3= 1.16 tn
Let´s see the Tower´s shape:
