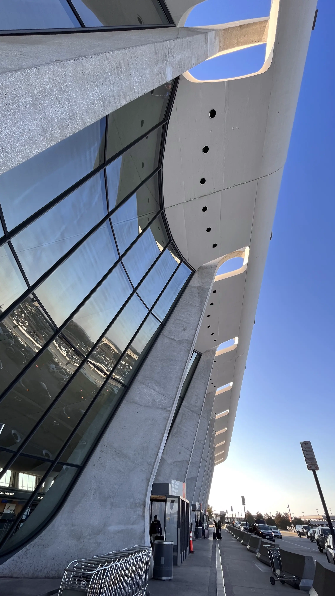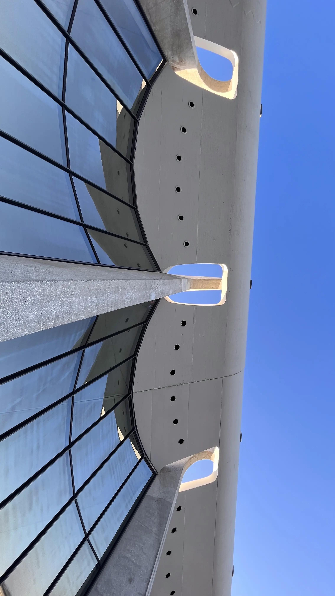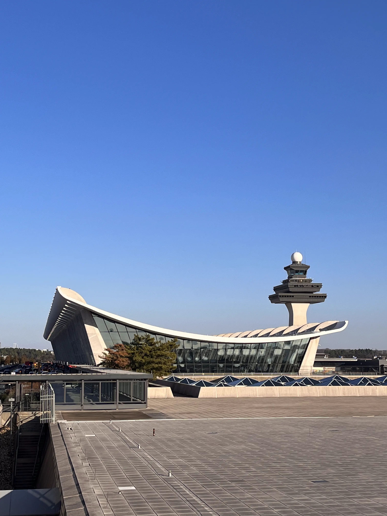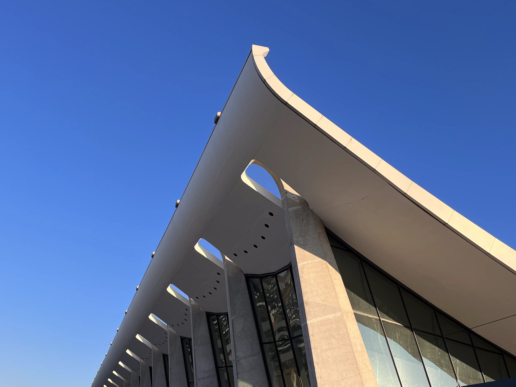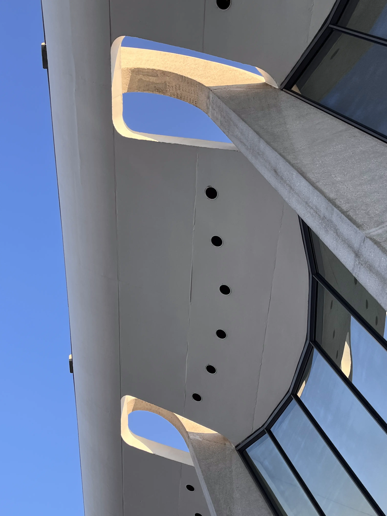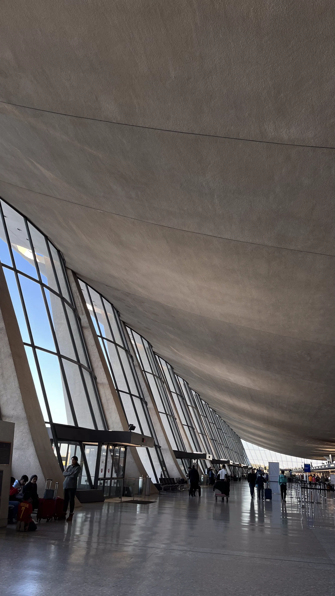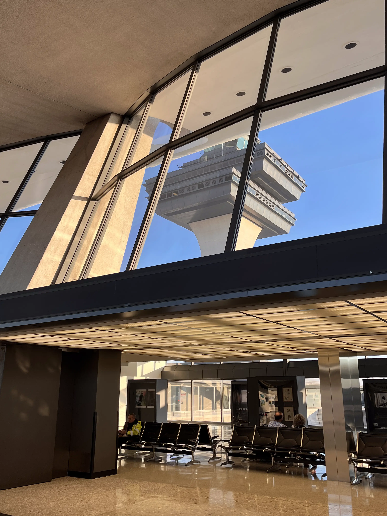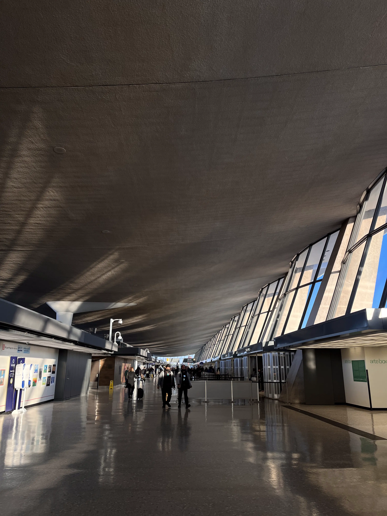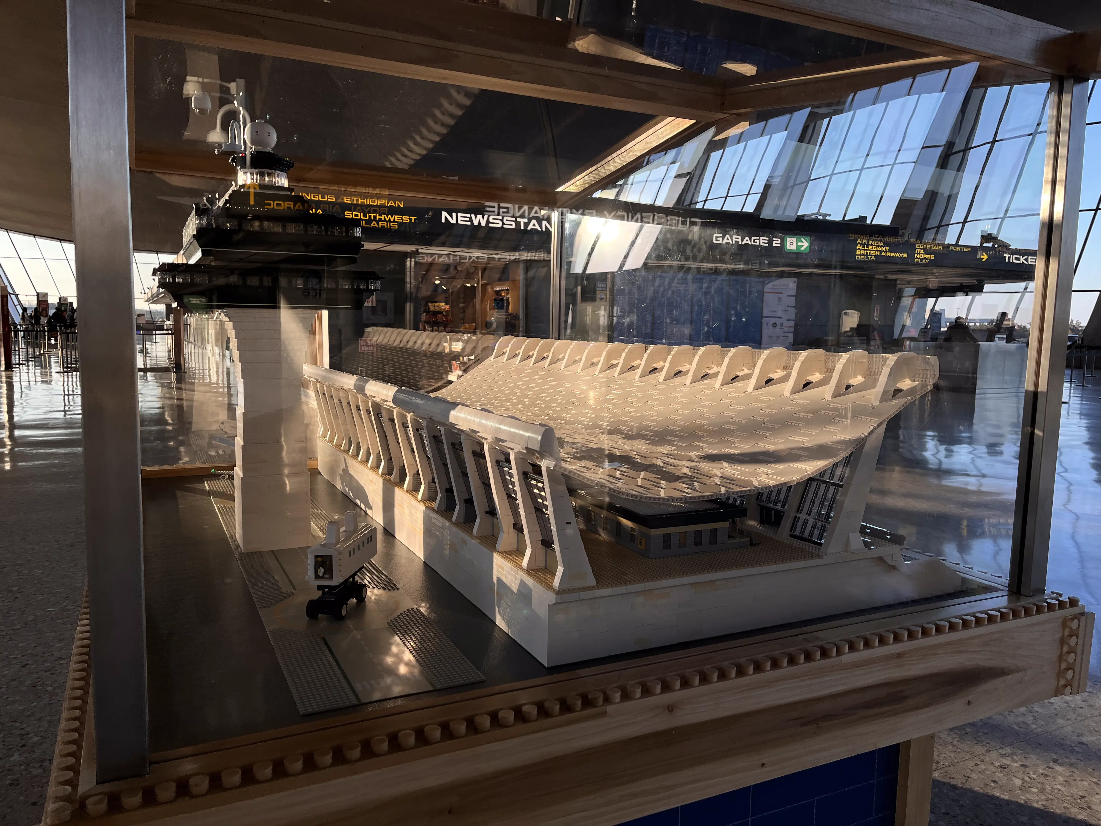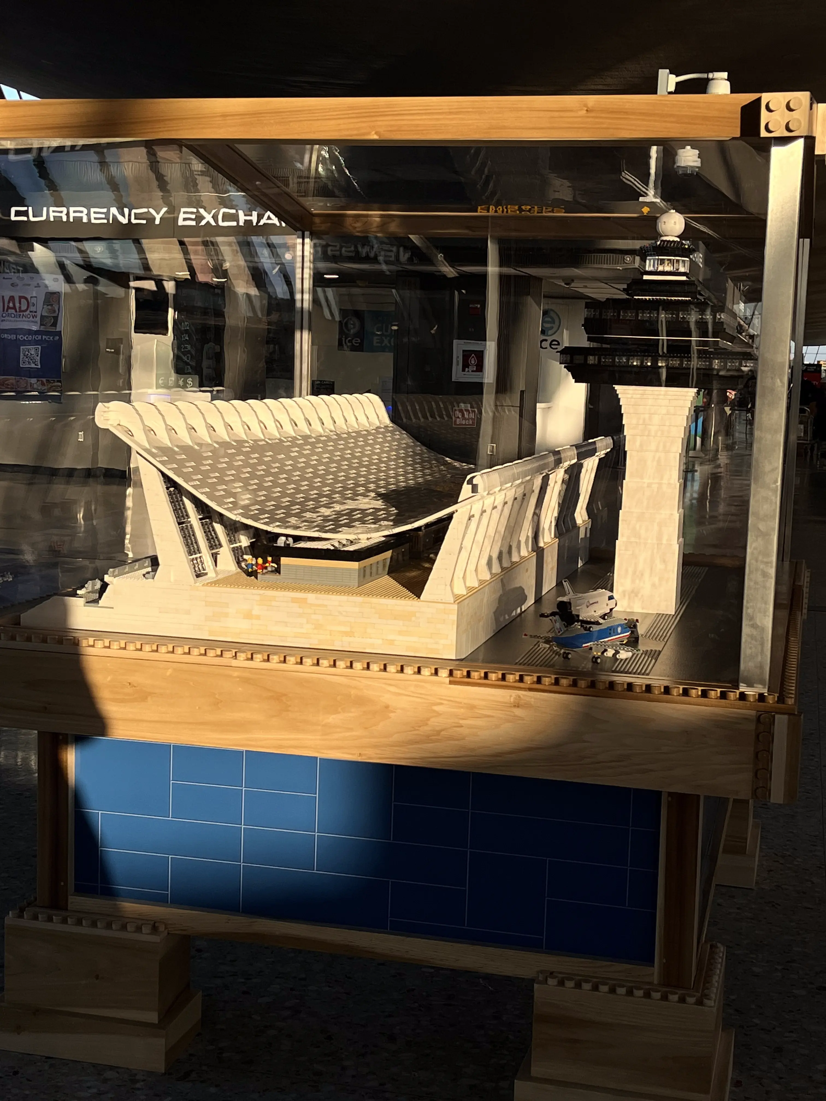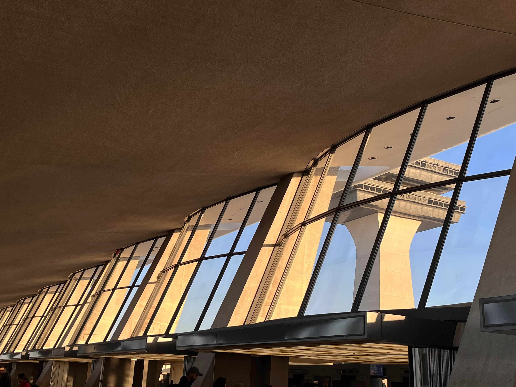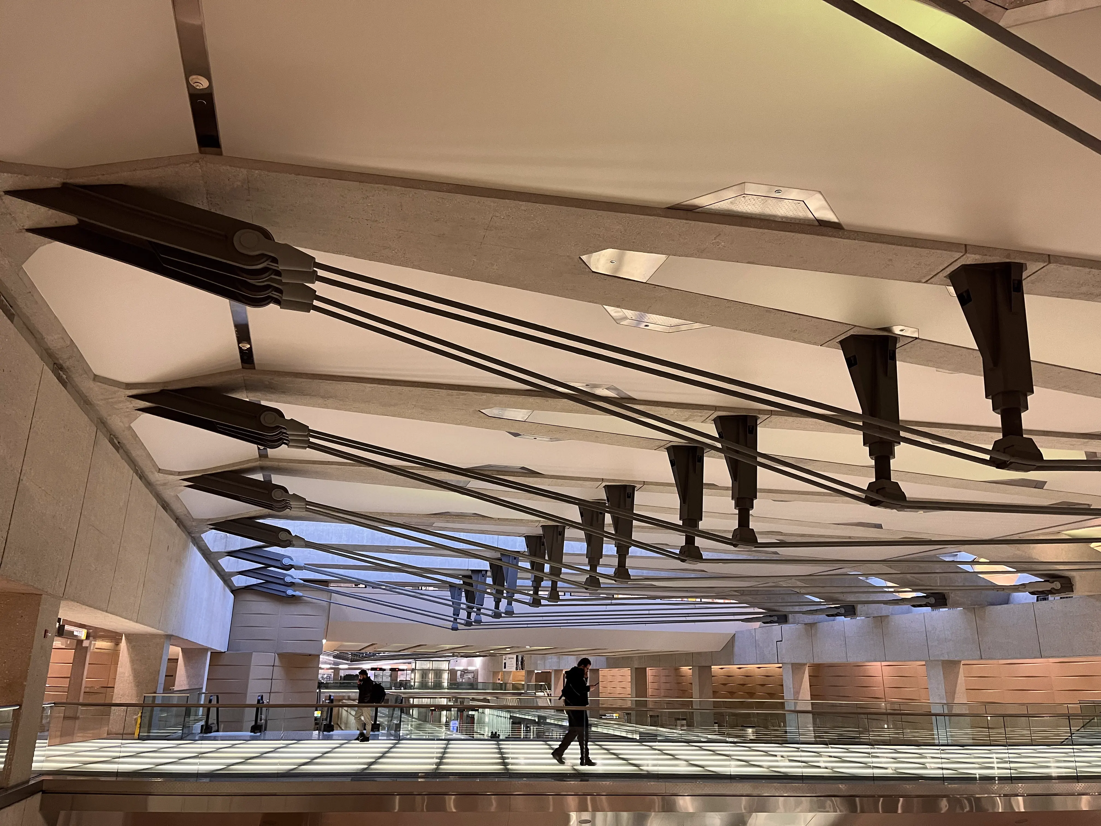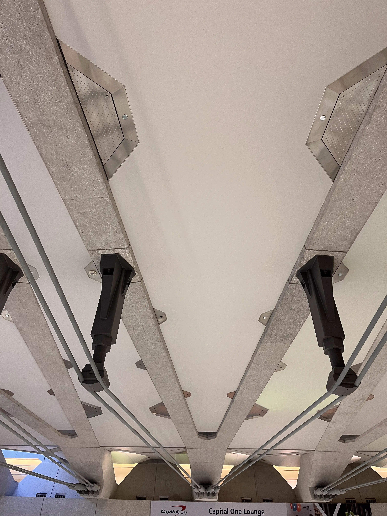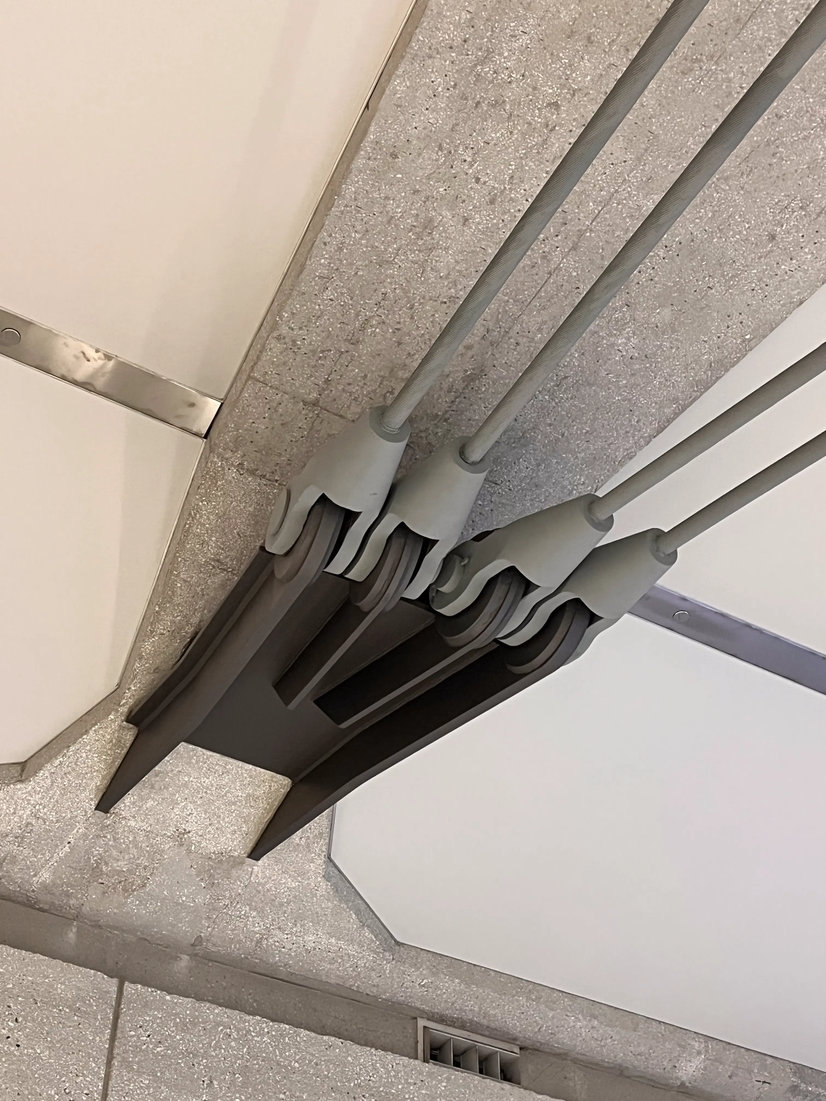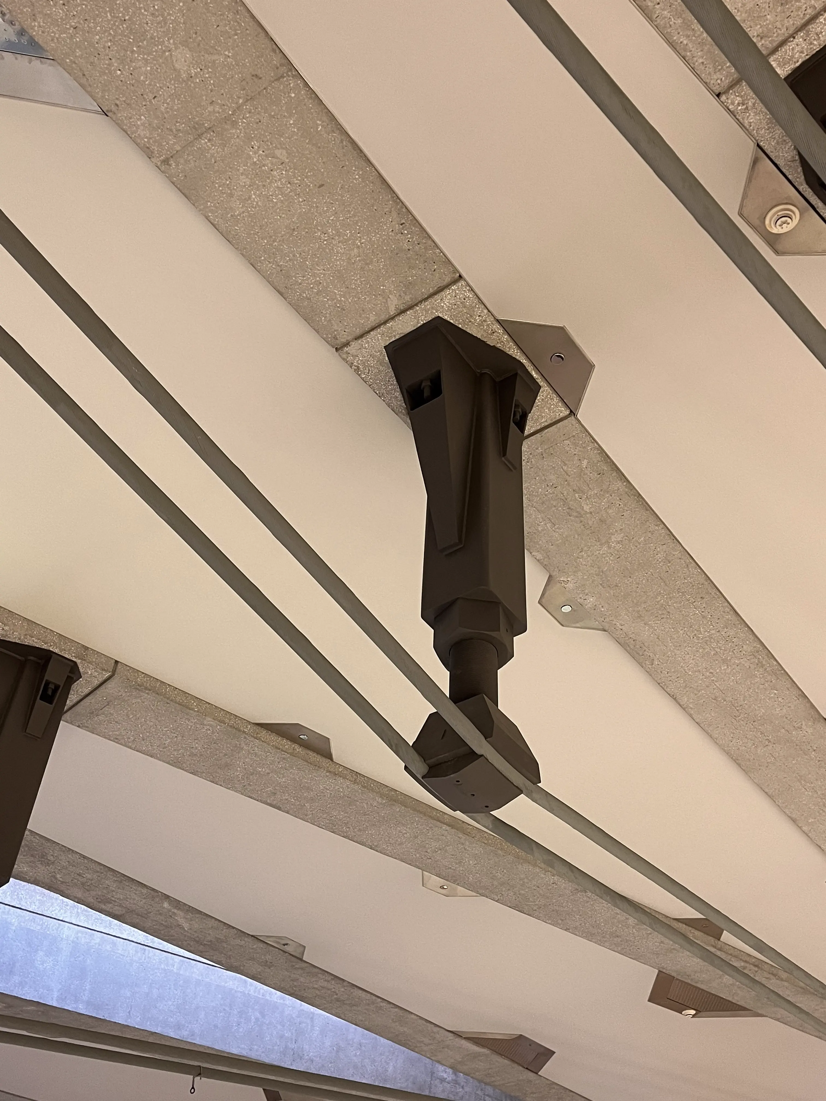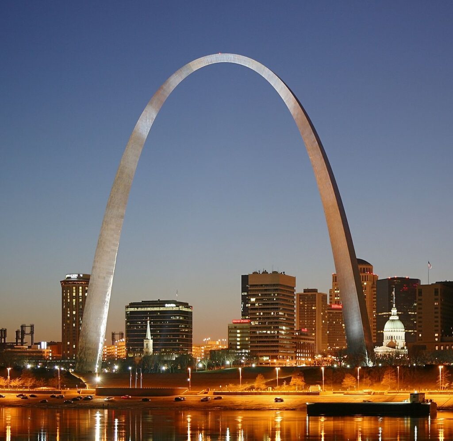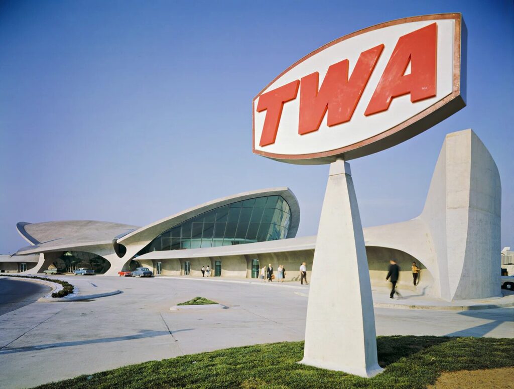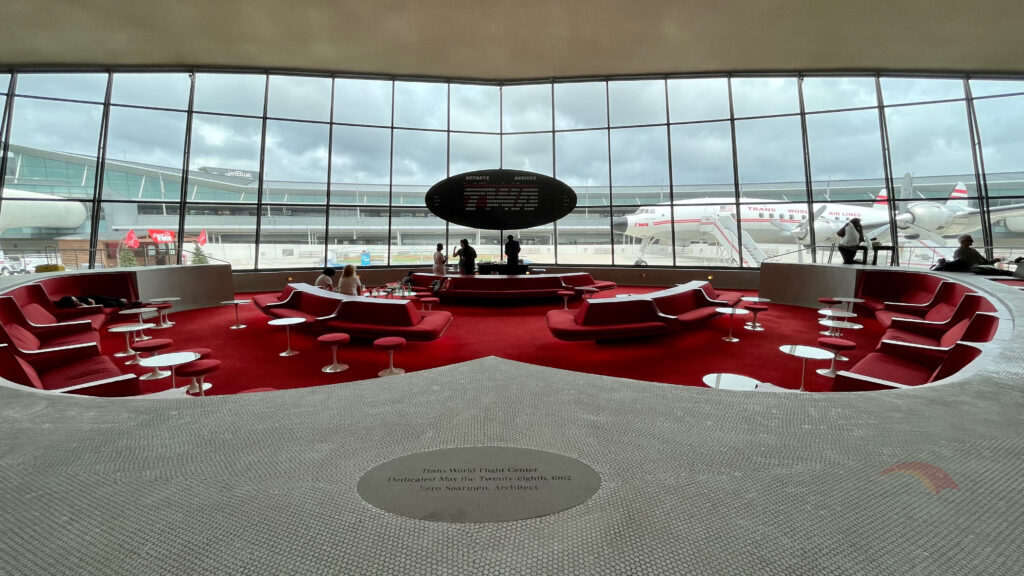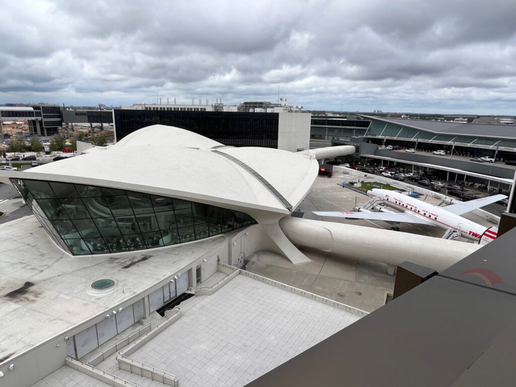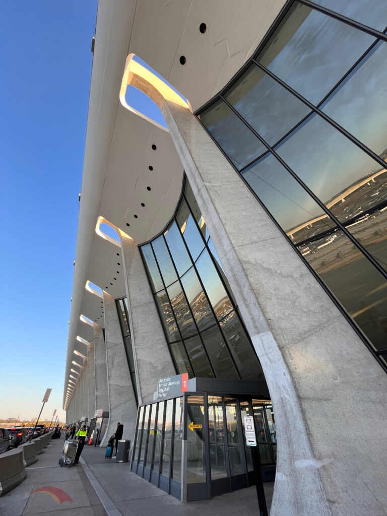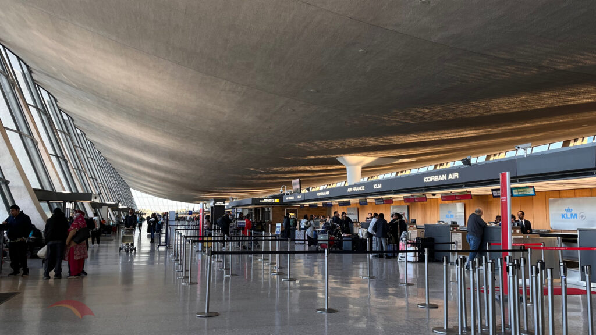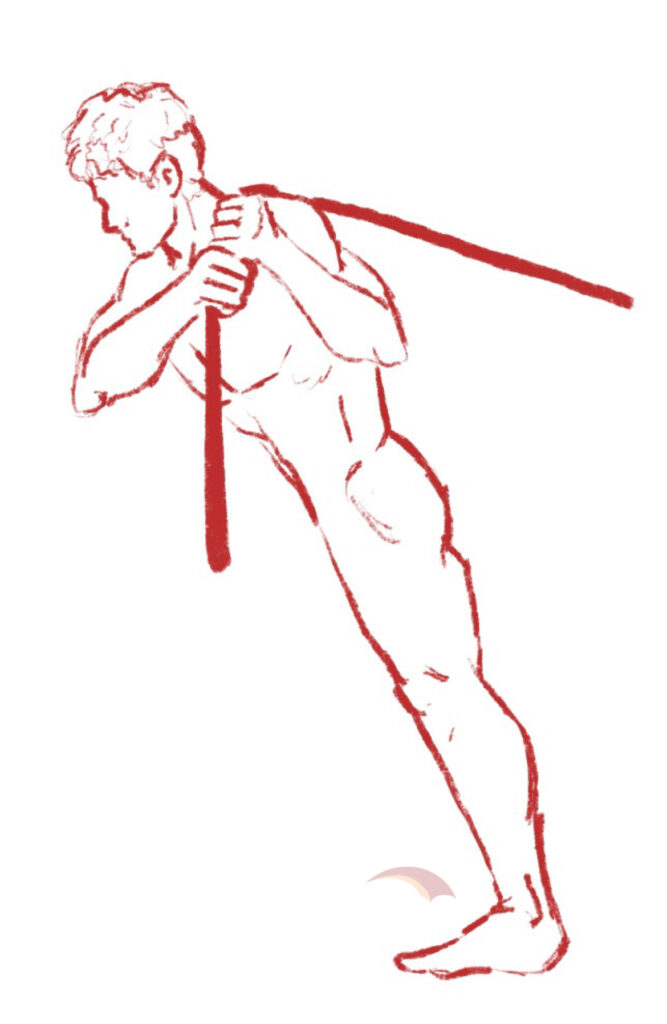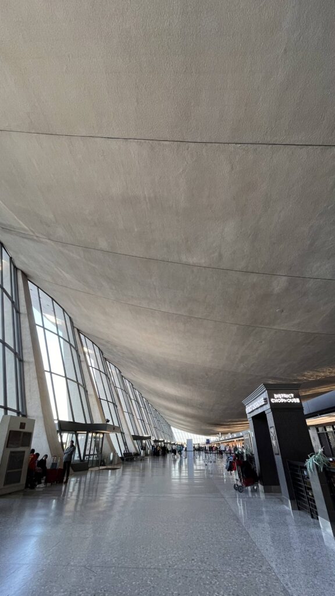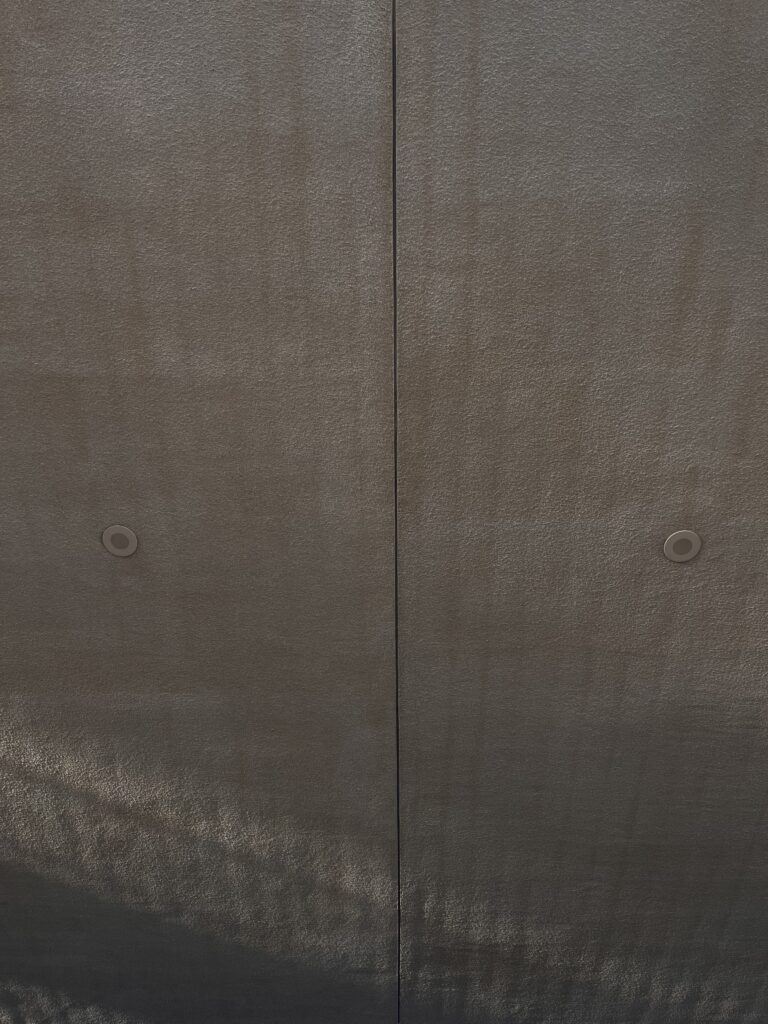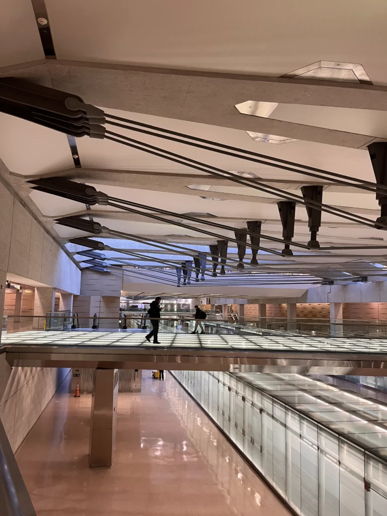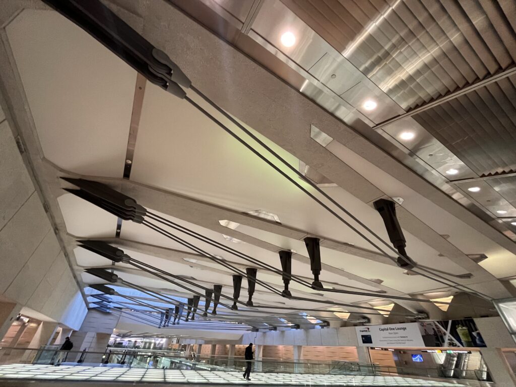Dulles International Airport in Washington D.C.
1/ In the U.S. capital, you’ll find one of the most special airports in the world.
It was designed by one of the most famous architects and one of the most famous engineers of all time.
Come with me and let’s discover it 👇🏼
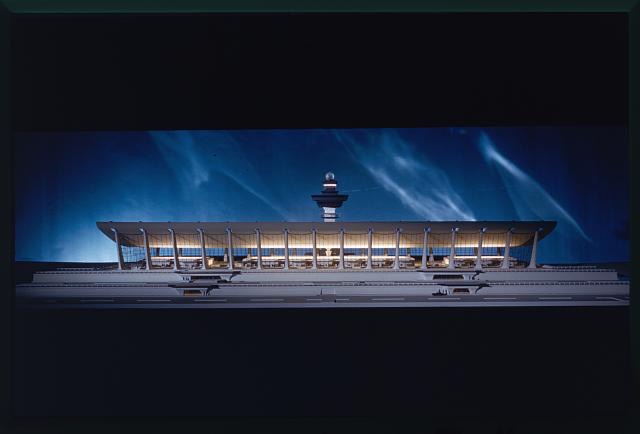

2/ After WWII, air traffic in Washington D.C. was growing fast.
President Eisenhower picked a site for a second airport about 25 miles west of the city.
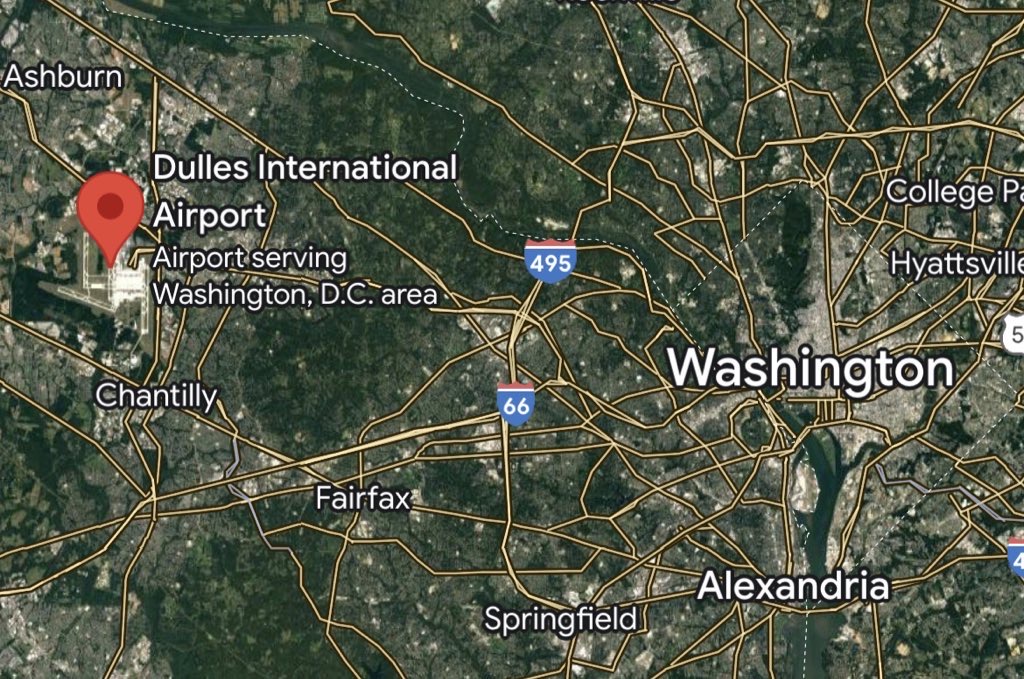

3/ In 1958, the design and construction were awarded to Ammann and Whitney, the New York-based engineering firm led by the great Othmar Ammann. He is the engineer behind the George Washington Bridge, among many others structures.
Here’s more about that incredible bridge 👇🏼
Ésta es la historia de un puente protagonista de una película musical.#ingenieriaycine
— Detrás de un gran proyecto (@BehindAGProject) June 9, 2022
El puente más transitado del mundo, con 104 millones de vehículos al año.
Bienvenidos a Nueva York. Bienvenidos al puente George Washington. 👇🏼 pic.twitter.com/ZsbgJaEixq
4/ But the airport is best known for being designed by Finnish architect Eero Saarinen..
Some of his masterpieces? The Gateway Arch in St. Louis and the TWA terminal in New York 👇🏼.
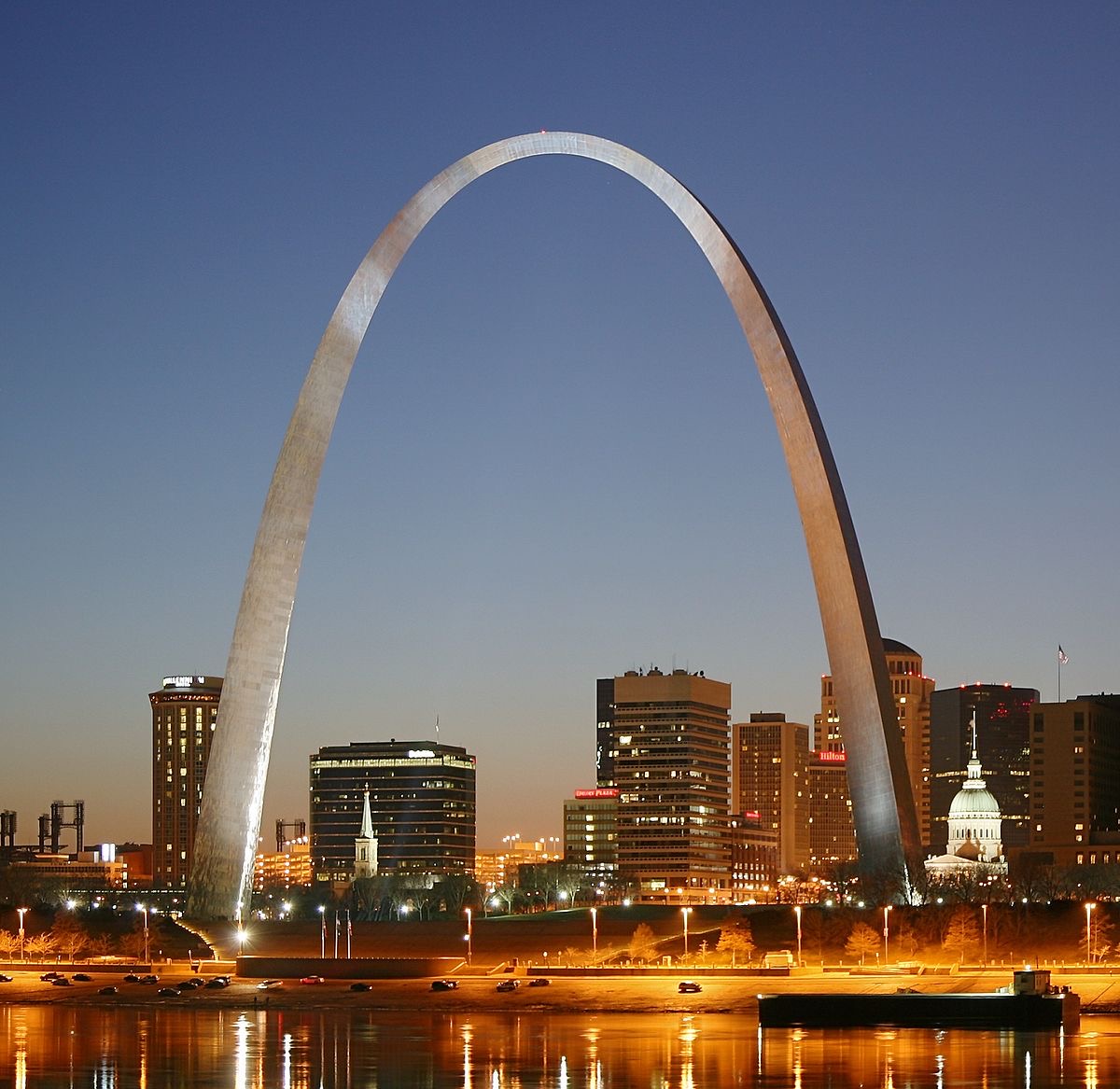

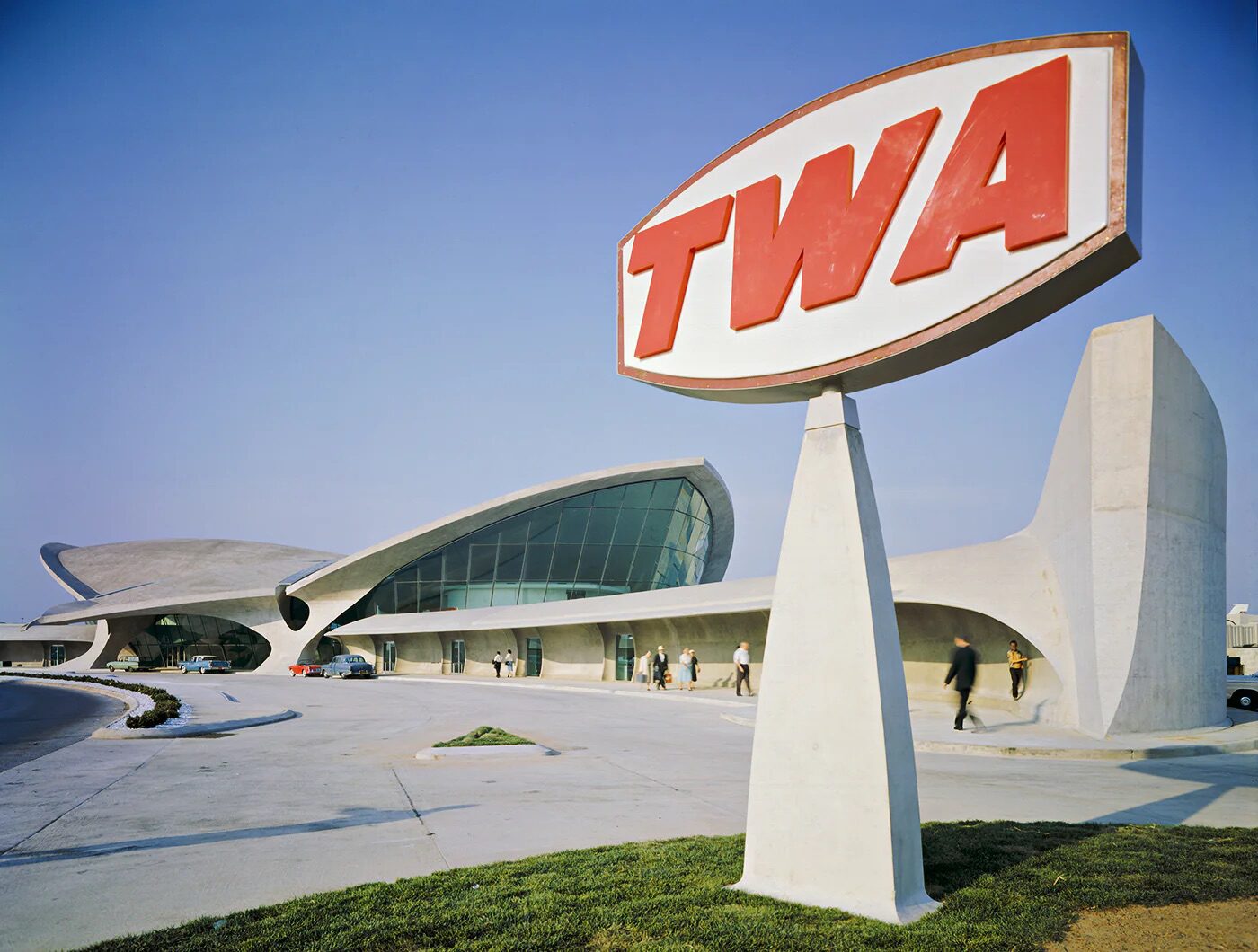

5/ …and these chairs, which I’m sure you’ve seen somewhere.
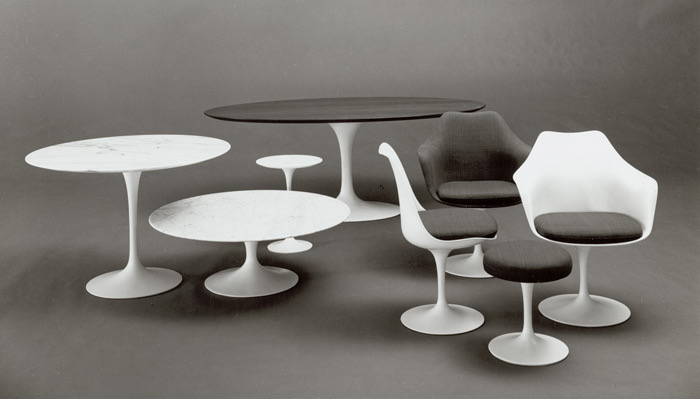

6/ Son of a well-known architect, Saarinen emigrated with his family to the U.S. at age 13. His career was brilliant but short; he died at just 51.
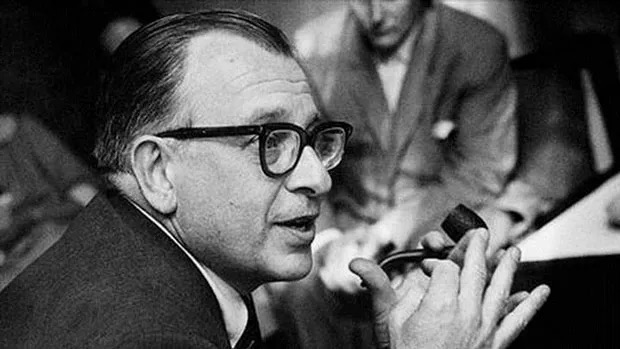

7/ He also played a key role in the Architectural History.
He was on the jury for the Sydney Opera House competition. Even though he arrived late, he convinced the others to choose Utzon’s design, the one that won.
Read about it here 👇🏼
8/ What matters for us here is Saarinen’s love for concrete structures, especially form-resistant shells. Though, to be fair, he started off on the wrong foot.
At MIT’s Kresge Auditorium, the shell roof only just managed to work, and early concrete deformations were huge. They even had to add hidden façade columns afterwards.
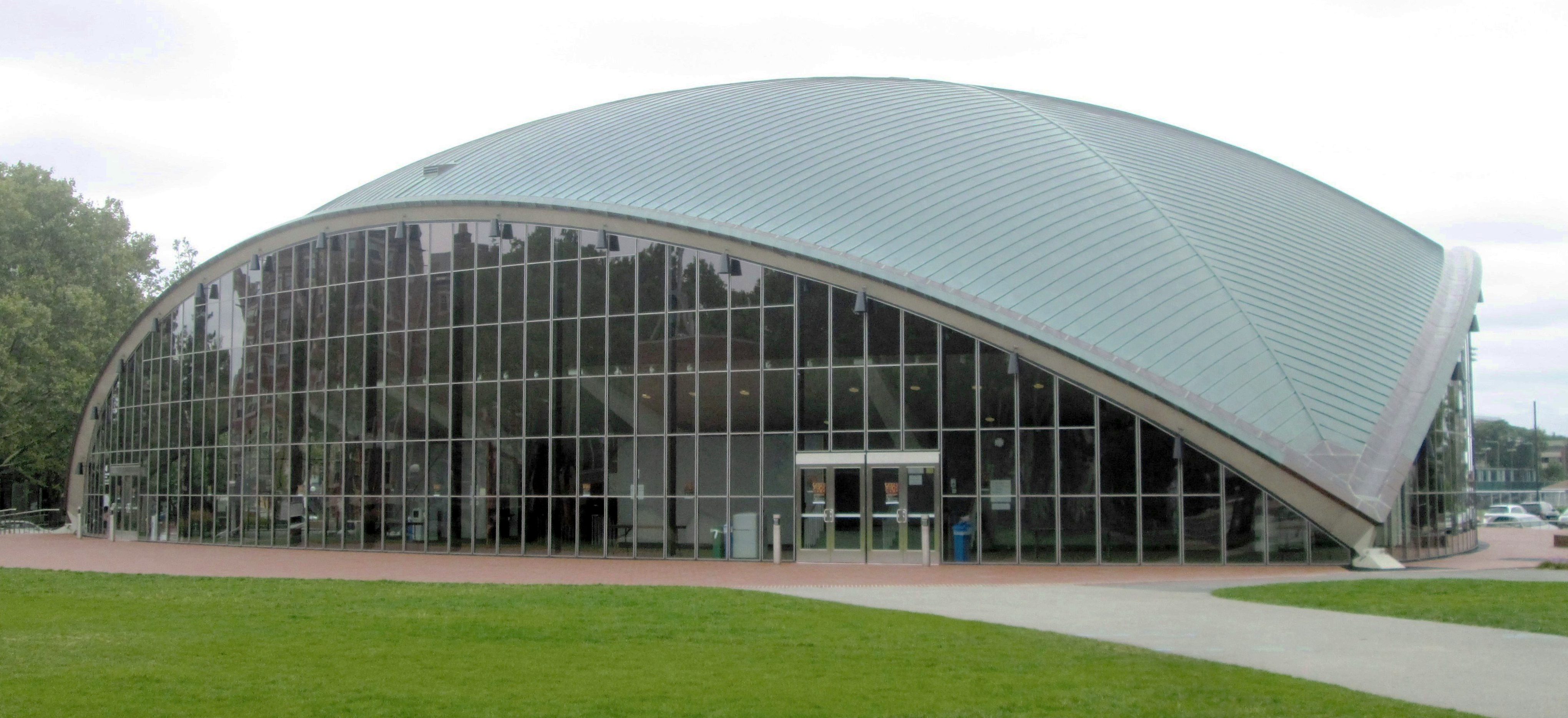

9/ Later, when he began collaborating with engineers early in the design phase, especially Ammann’s firm, his structures became not just beautiful, but also efficient and functional.
That’s how he created the TWA terminal in New York… a marvel I highly recommend visiting.
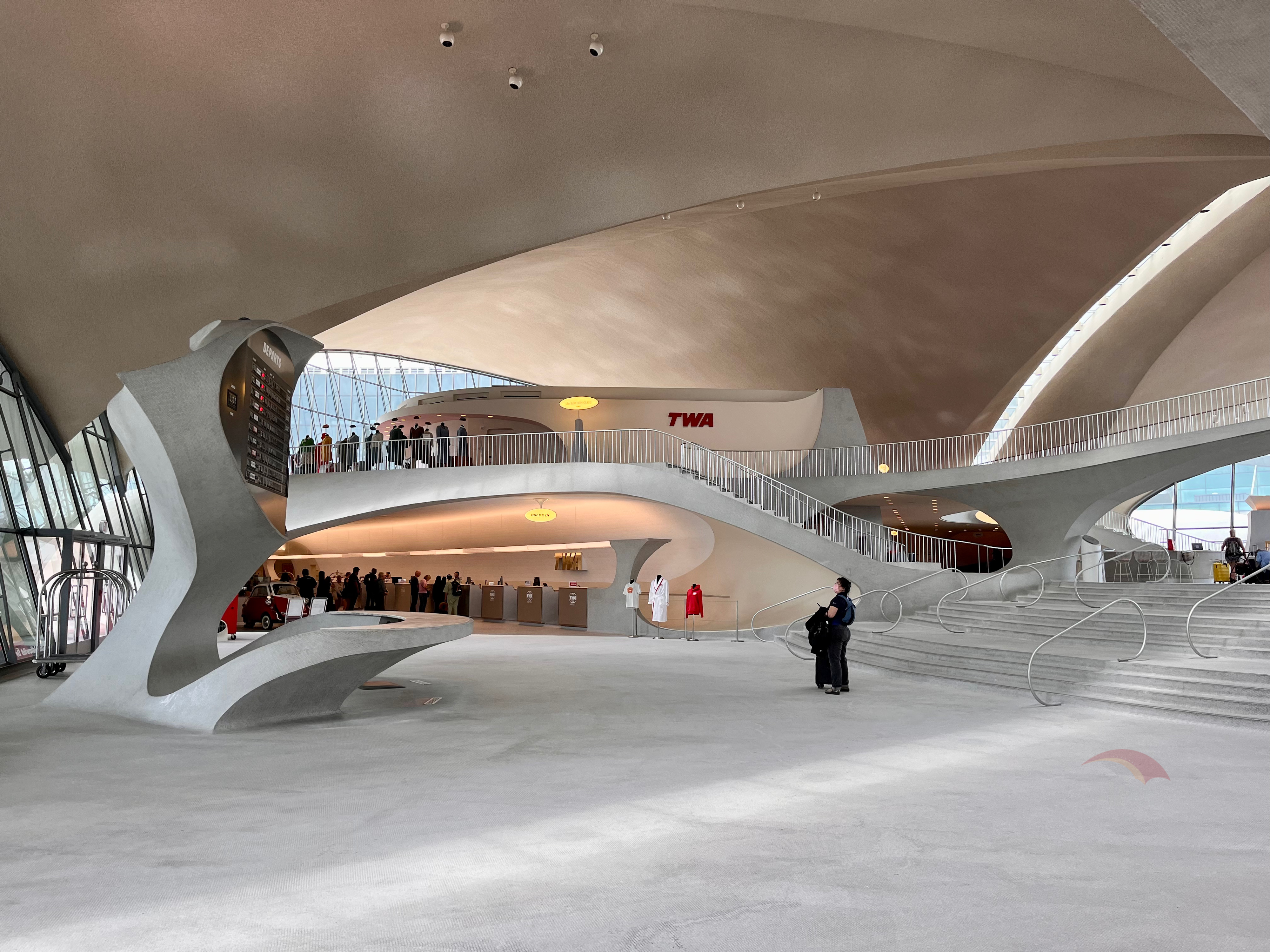

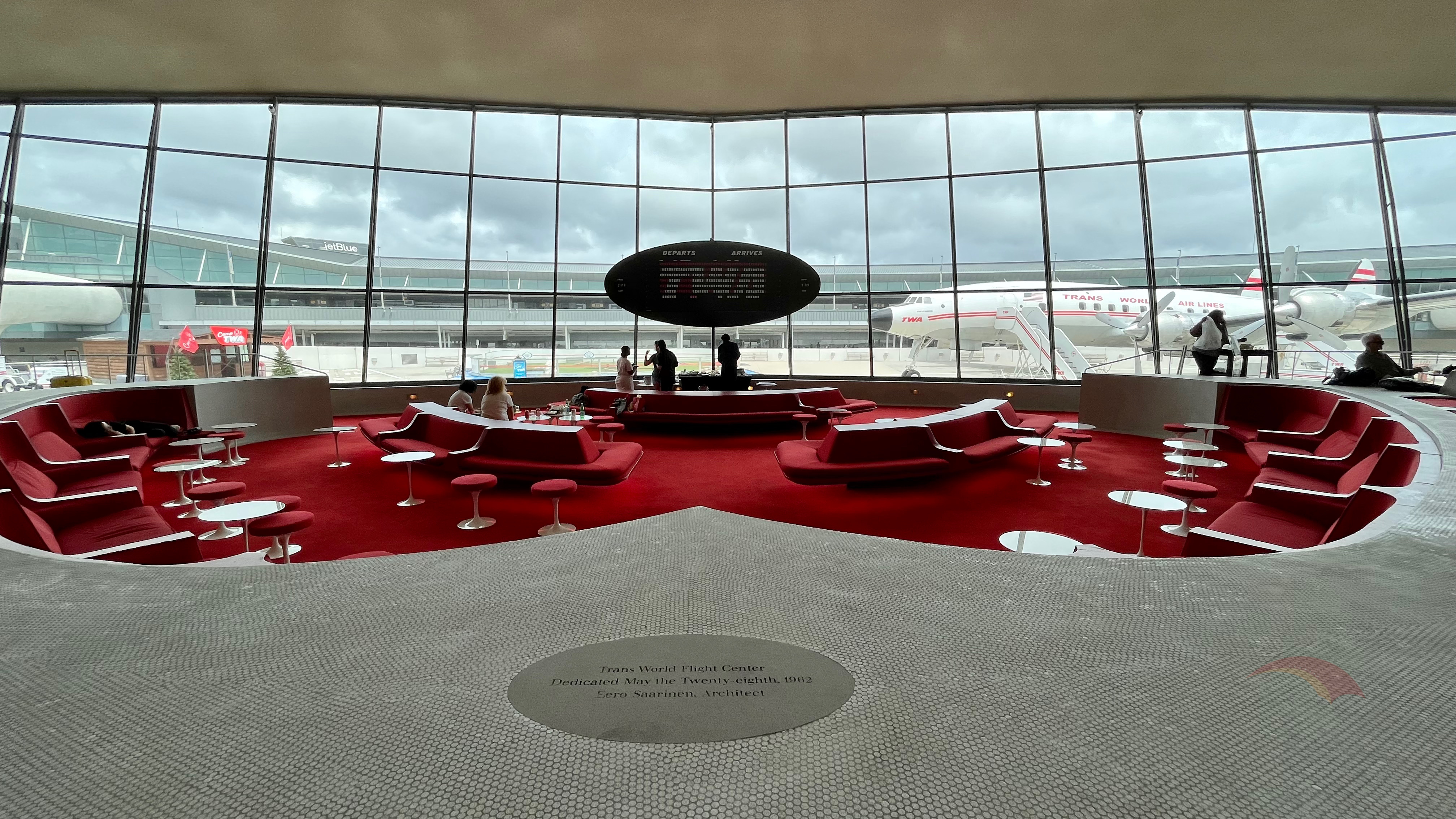

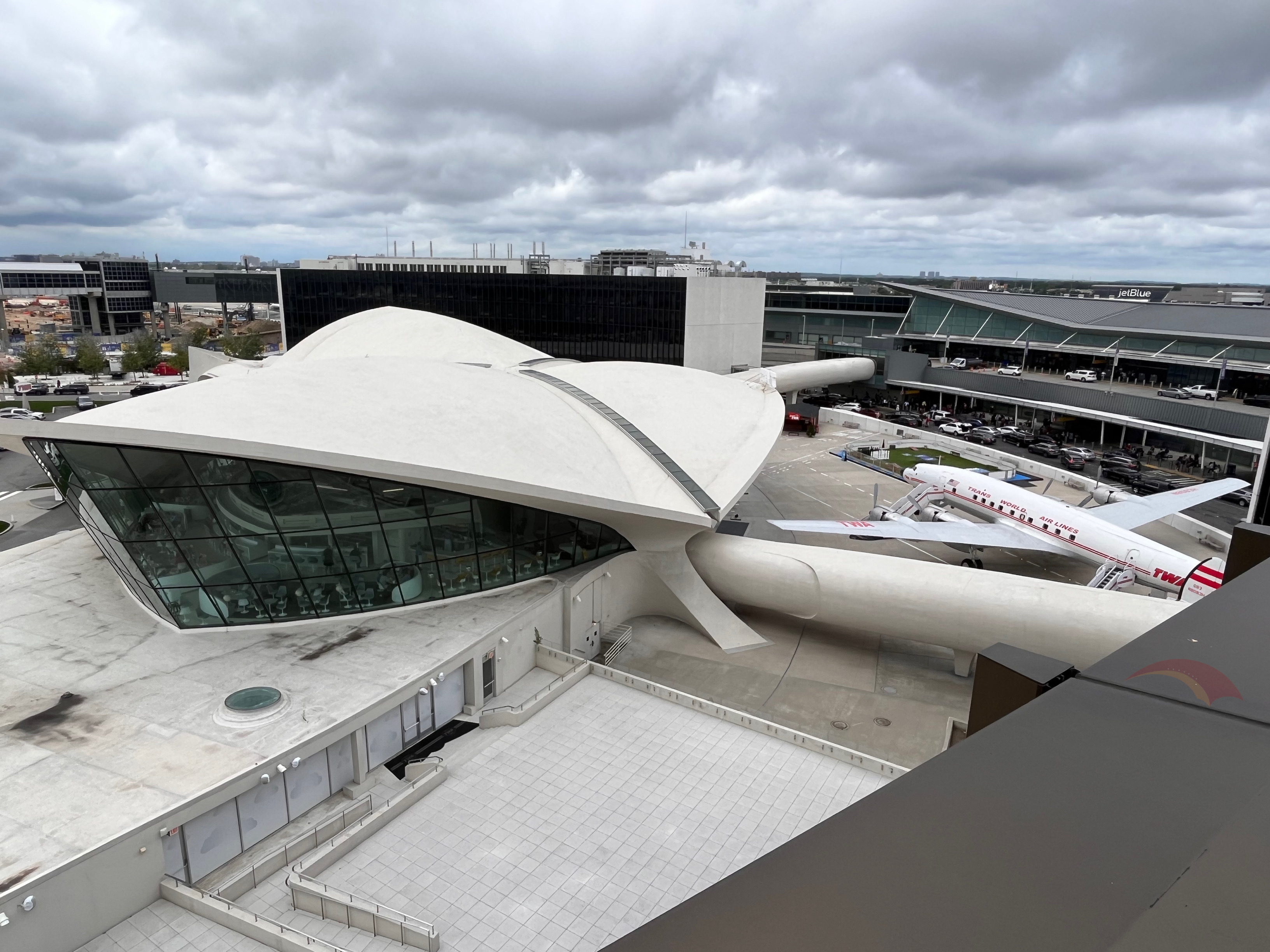

10/ And finally…
…Washington Dulles Airport, which Saarinen called “the best thing I’ve ever done”.
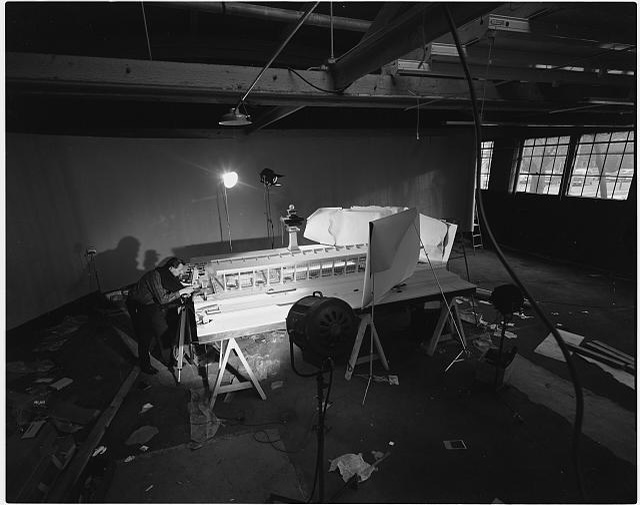

11/ And honestly… 💖
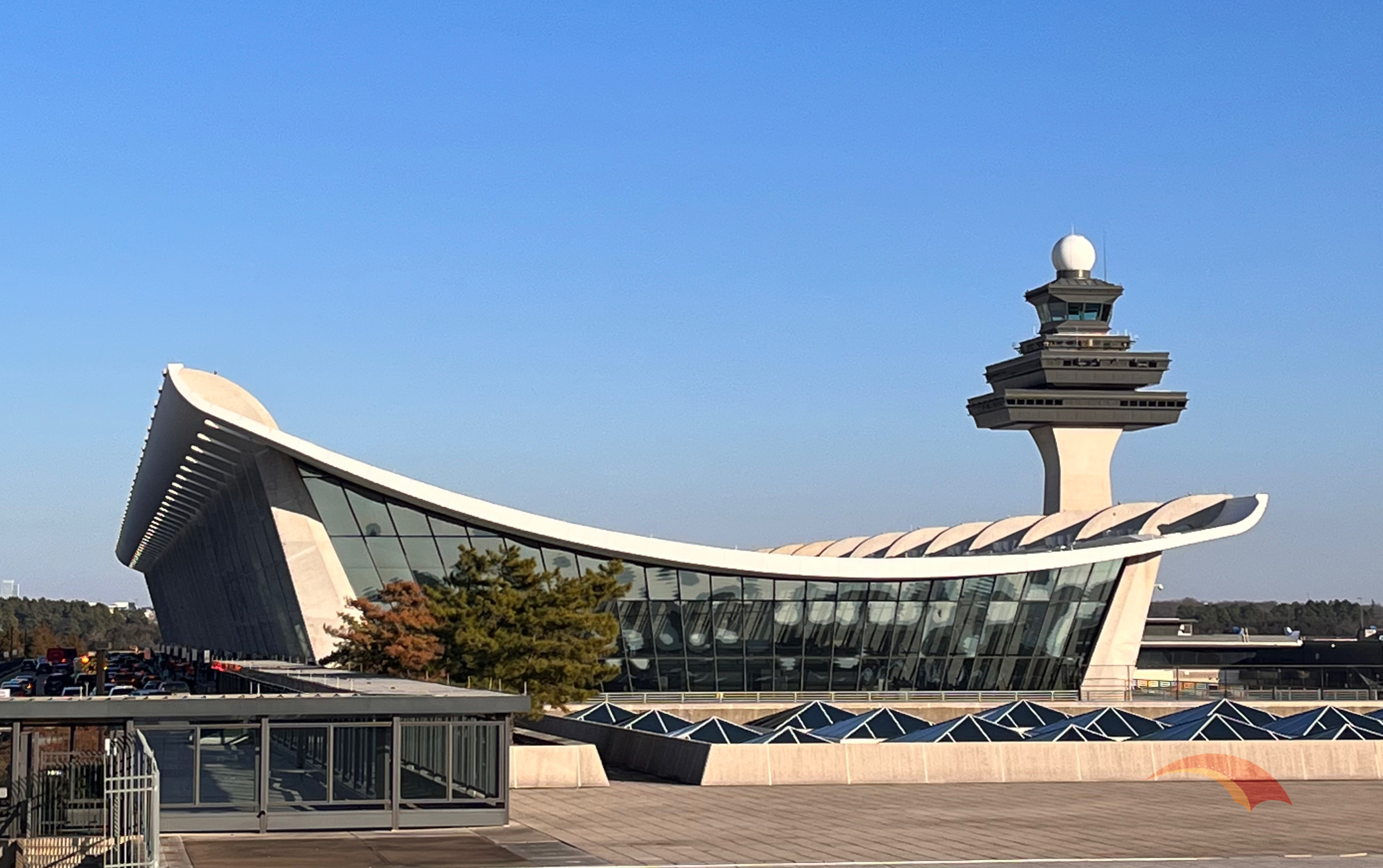

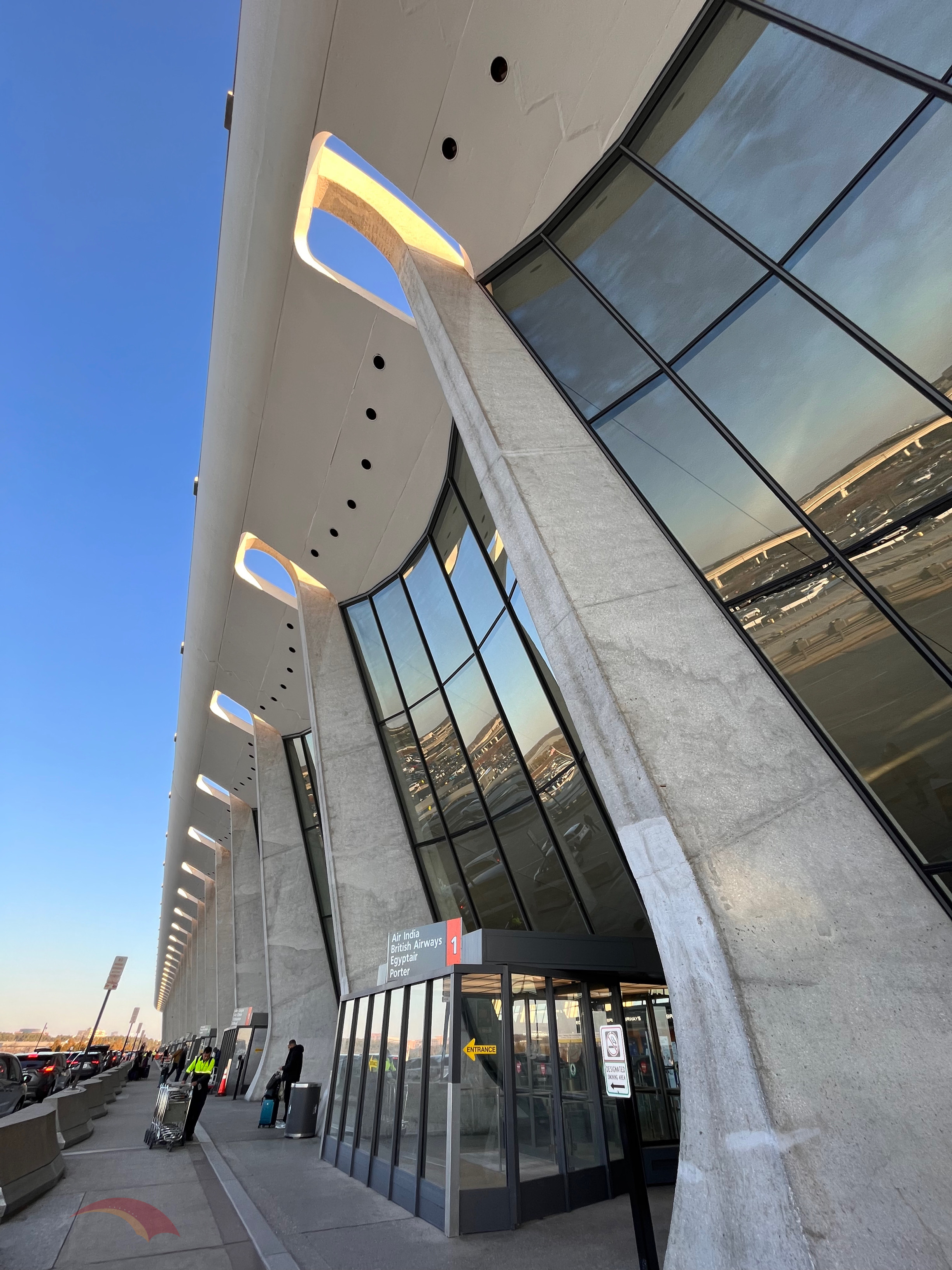

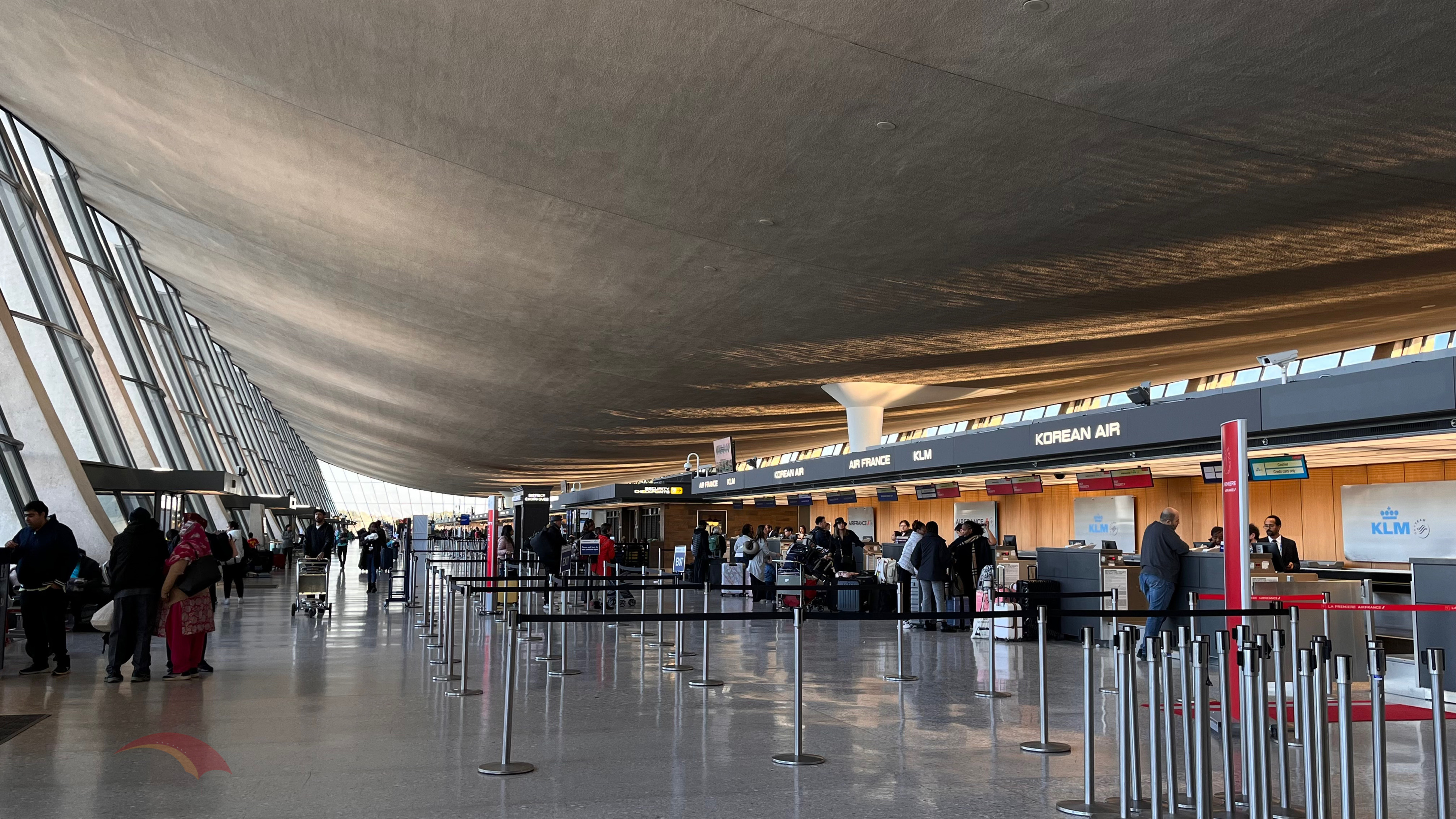

12/ The Dulles terminal is simply stunning… and structurally brilliant.
Saarinen described it as: “a continuous hammock suspended between concrete trees.”
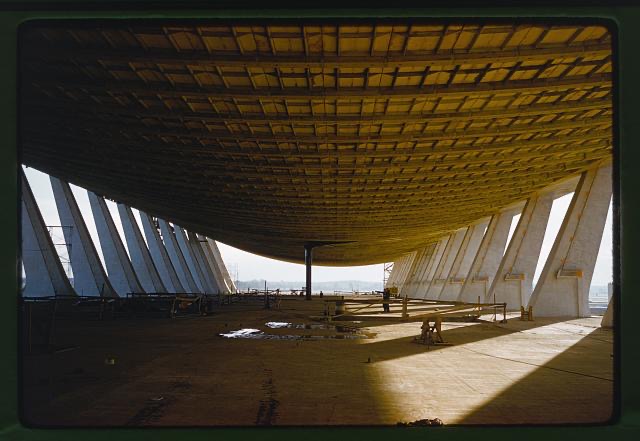

13/ The outward-leaning columns resist the pull of the suspended concrete shell that hangs between them.
The span is nearly 200 feet, with 165 feet between column bases. So… how does it actually work?
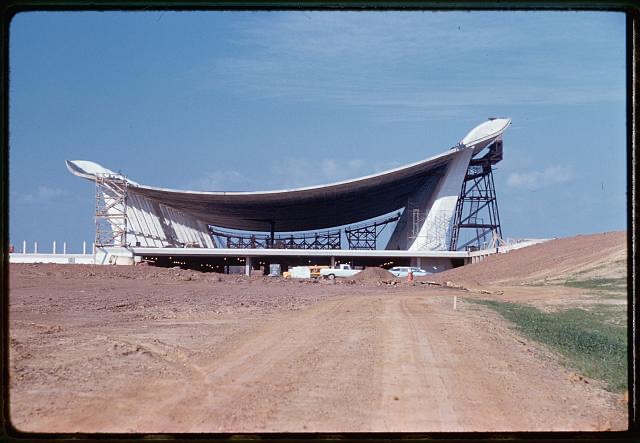

14/ The “hammock” of concrete pulls from the columns. If they were vertical, they’d have to be much thicker to withstand the force.
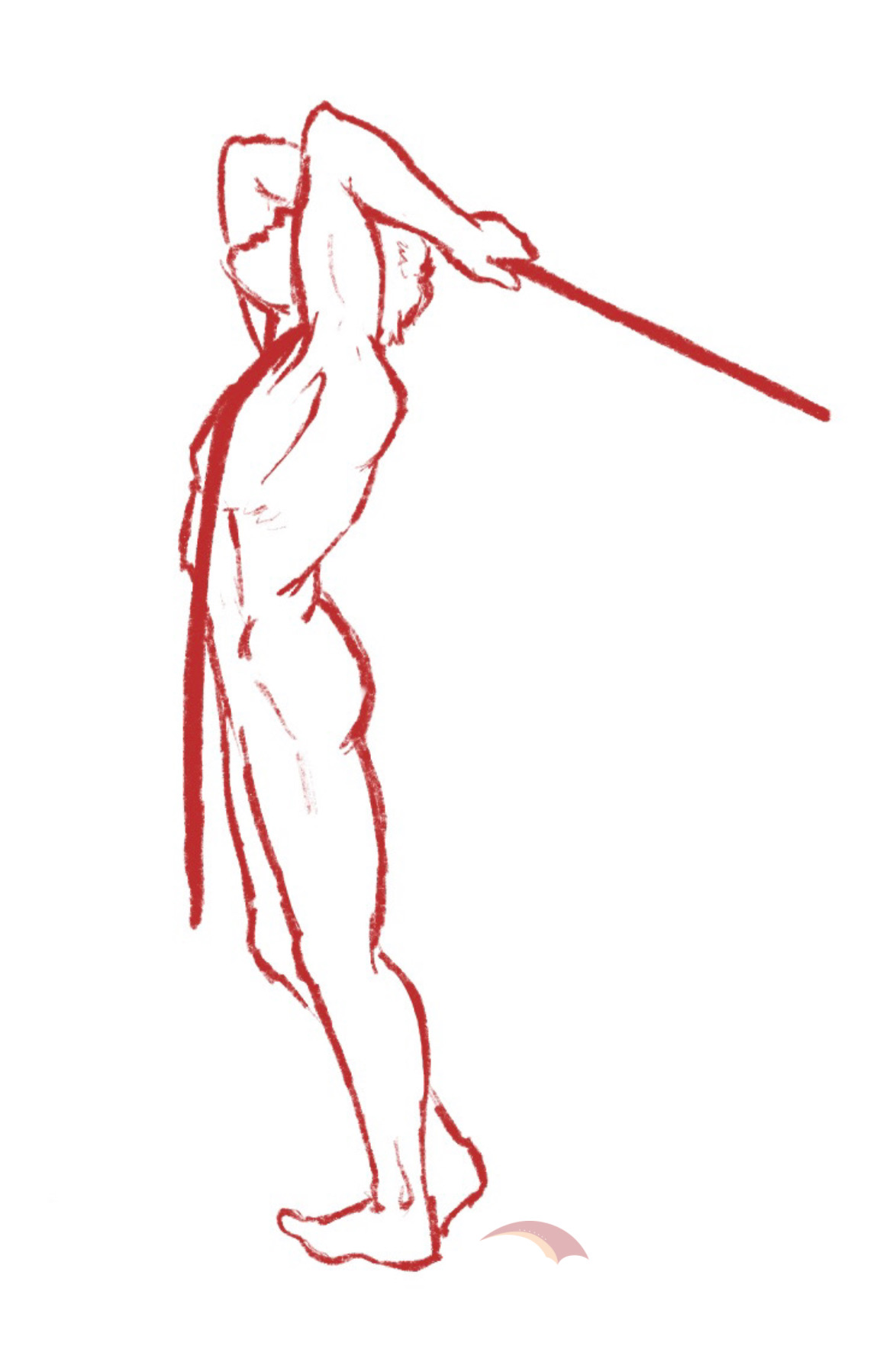

15/ Instead, they’re tilted slightly outward, so their own weight helps counterbalance the pull.
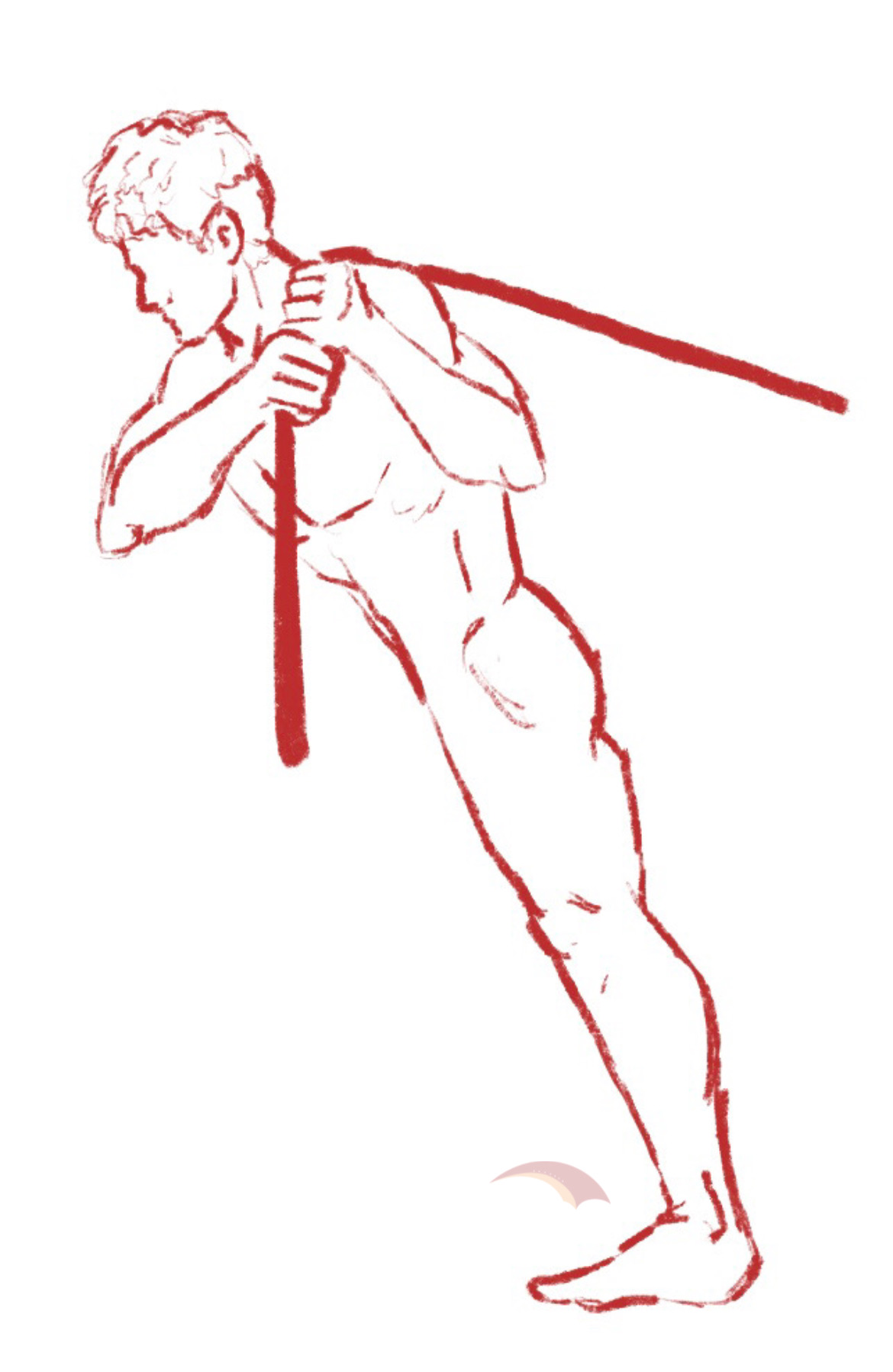

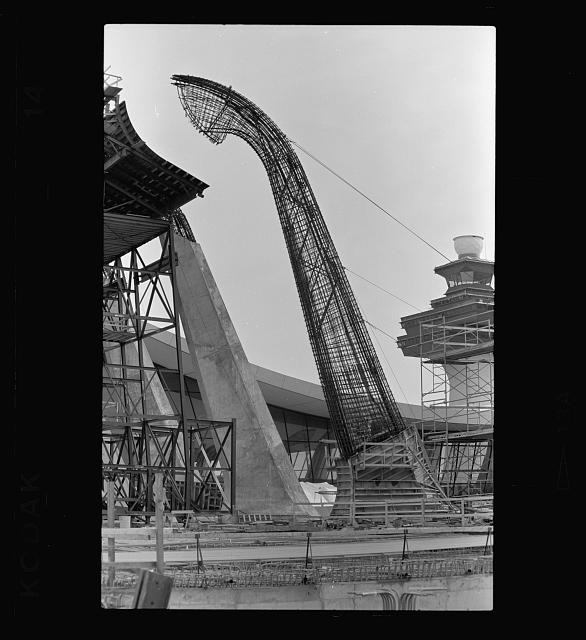

16/ And all of it with these super elegant details.
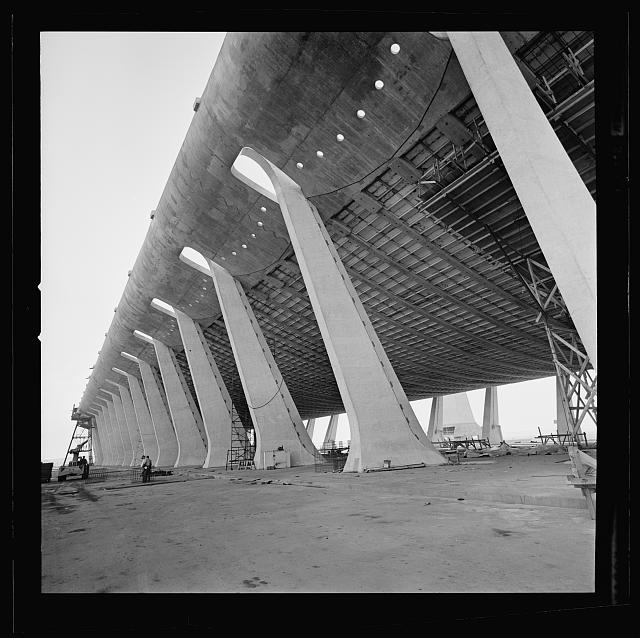

17/ In Madrid, Spain, the indoor arena at the Club de Campo, designed by Carlos Fernández Casado, looks similar, but resists the roof thrusts in a different way.
This is what we all do on the subway to keep our balance… spread our legs.
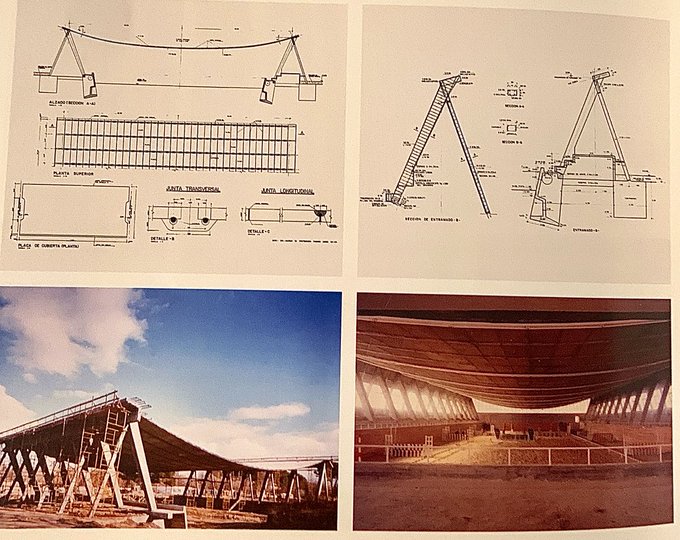

18/ Even the runways are beautiful. Look at this view from above!
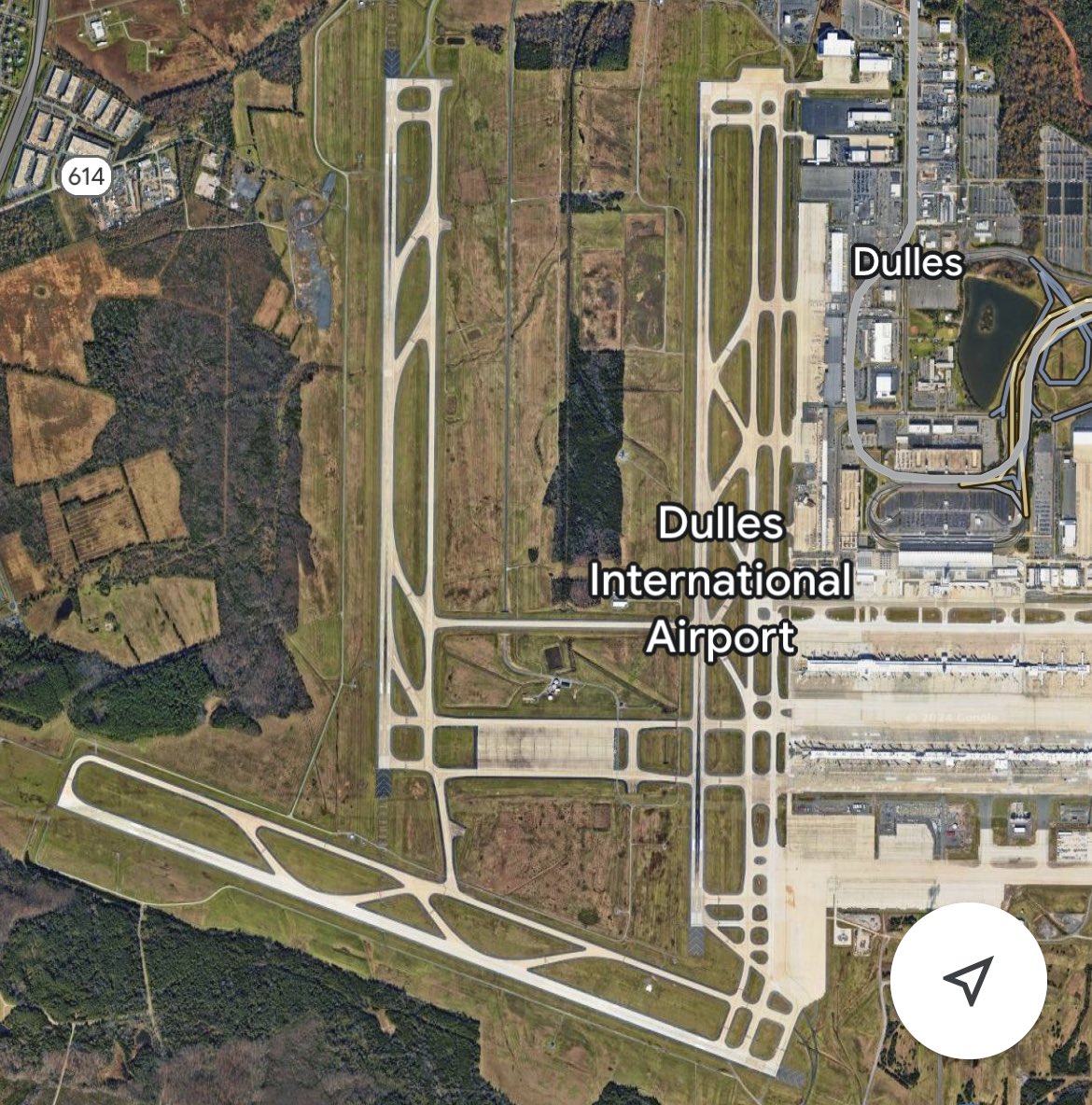

18/ And one of the most spectacular features: it was designed from the start with a future expansion in mind.
19/ In the 1990s, SOM (Skidmore, Owings & Merrill) developed the expansion project.
They basically doubled the length… and you’d hardly notice it was built in two phases!
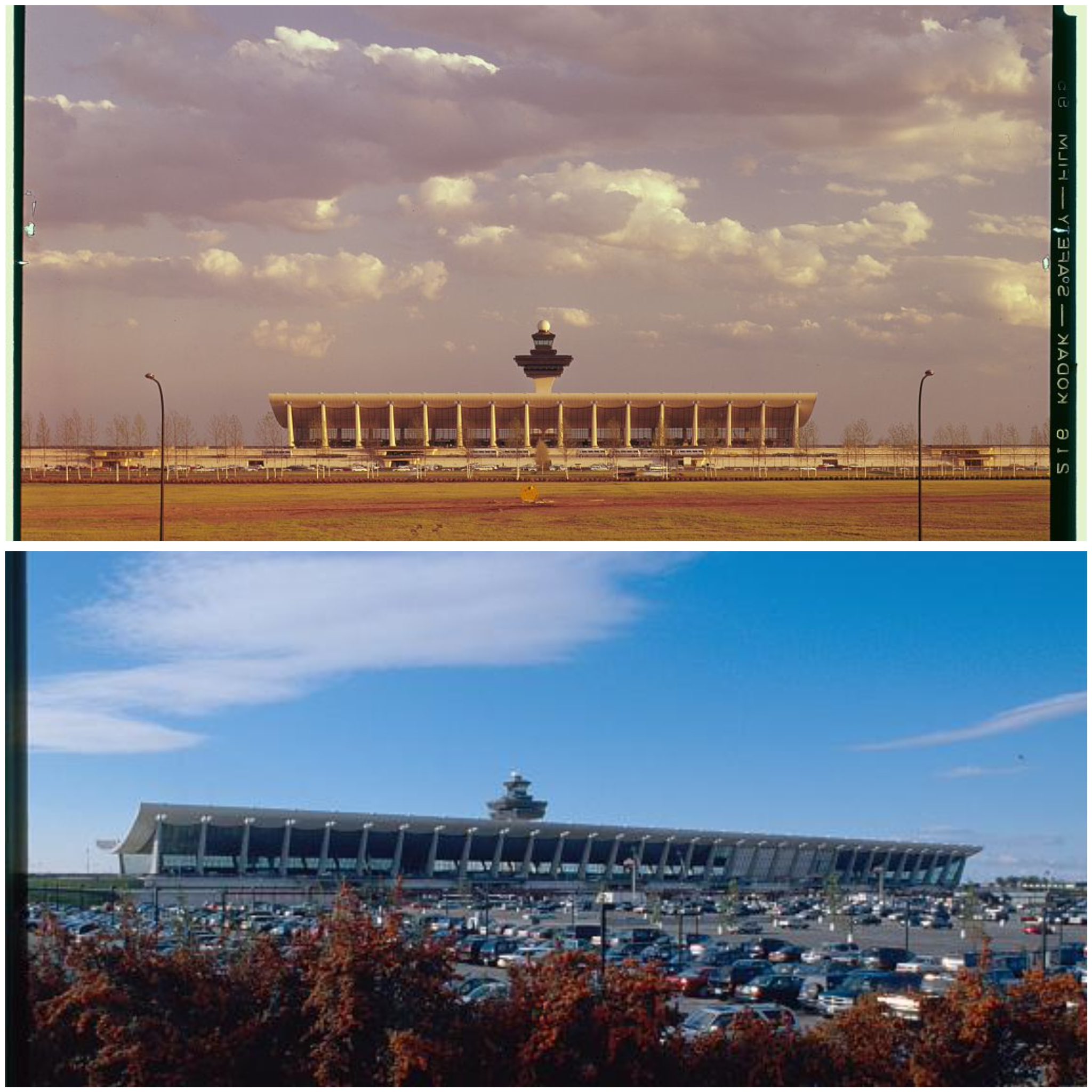

20/ Well… maybe you’ll notice a little from above 😉
See the gap there? The original building is between the two arrows.
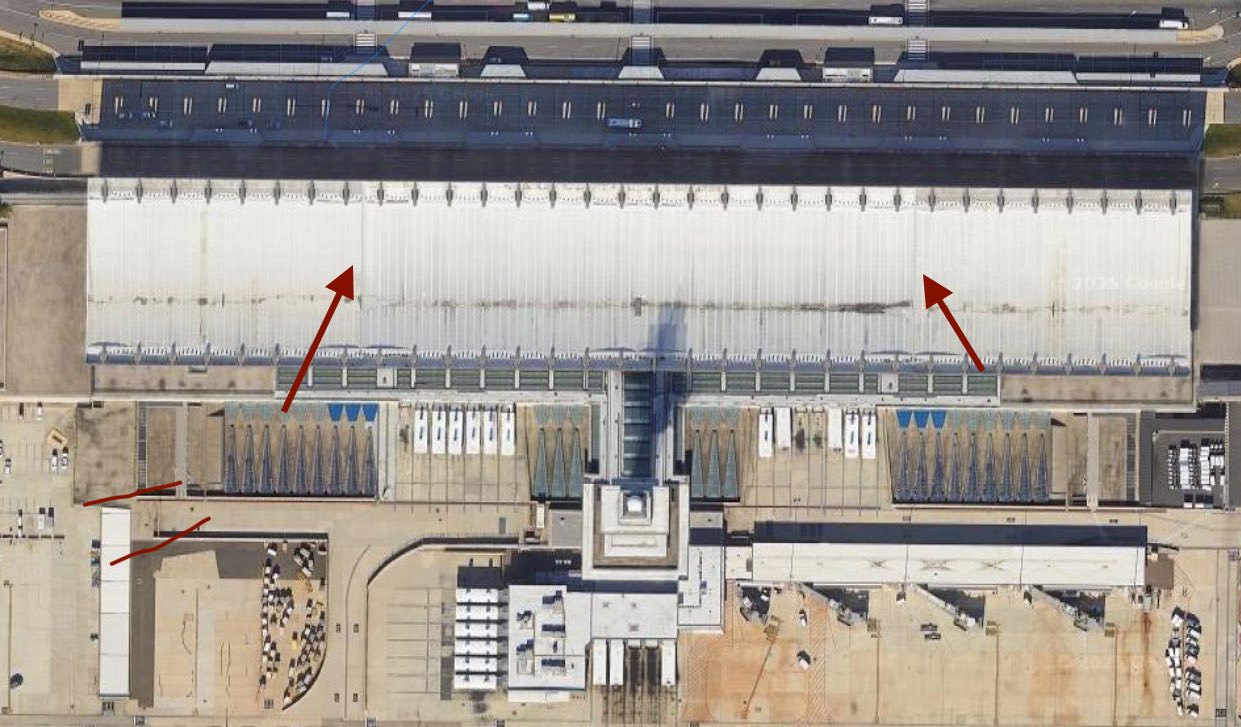

21/ Inside, you’ll spot many more joints. Why?
These are expansion joints. Concrete expands and contracts, and if you don’t account for it, cracks will form. Better to add the joints where you want them and problem solved.
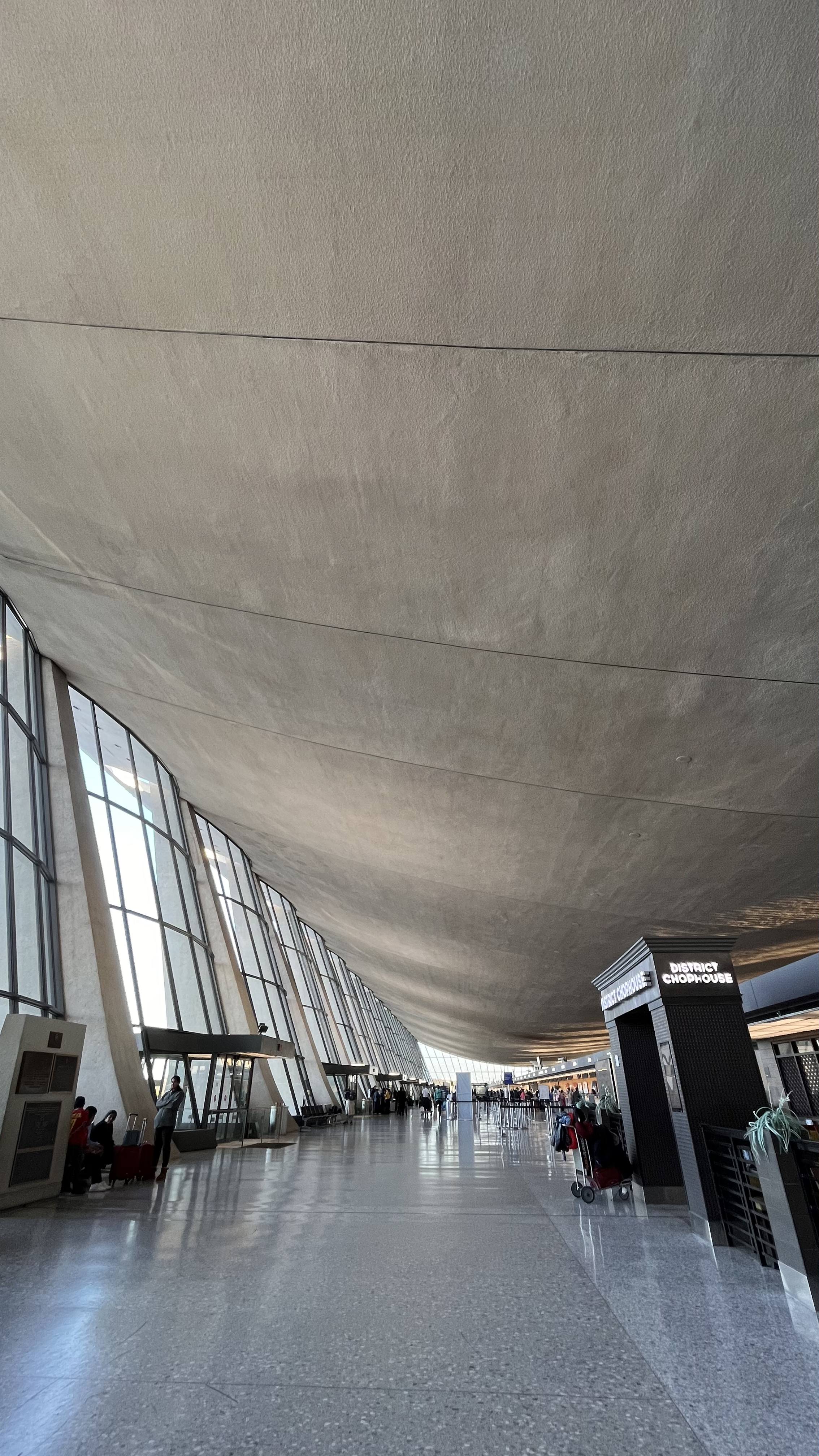

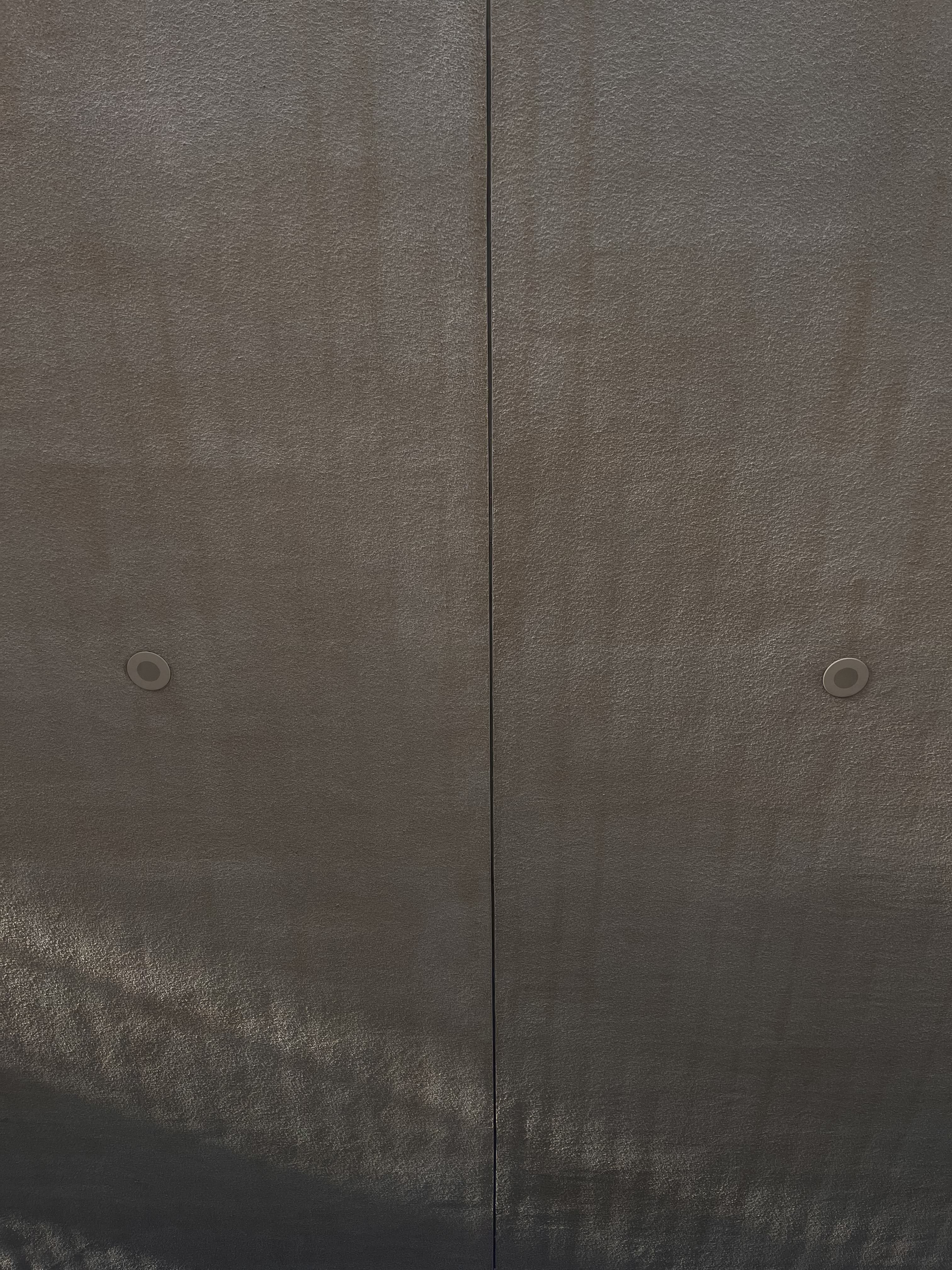

22/ The last area I’ll show you is the underground station for the airport train, also designed by SOM (in the 2000s).
To respect Saarinen’s original building, they designed the new station underground, with skylights. See how the cable beams show the pure tension work.
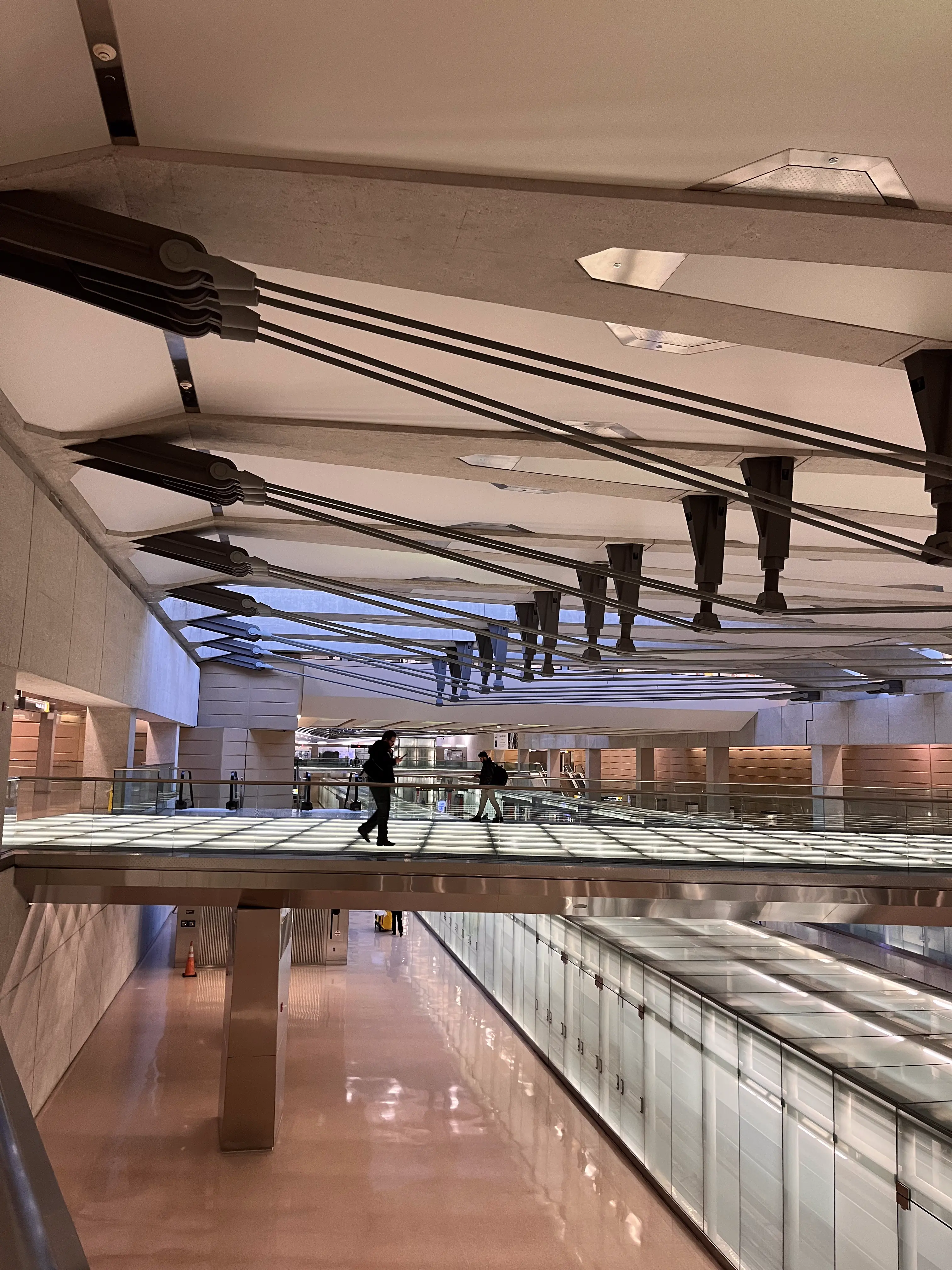

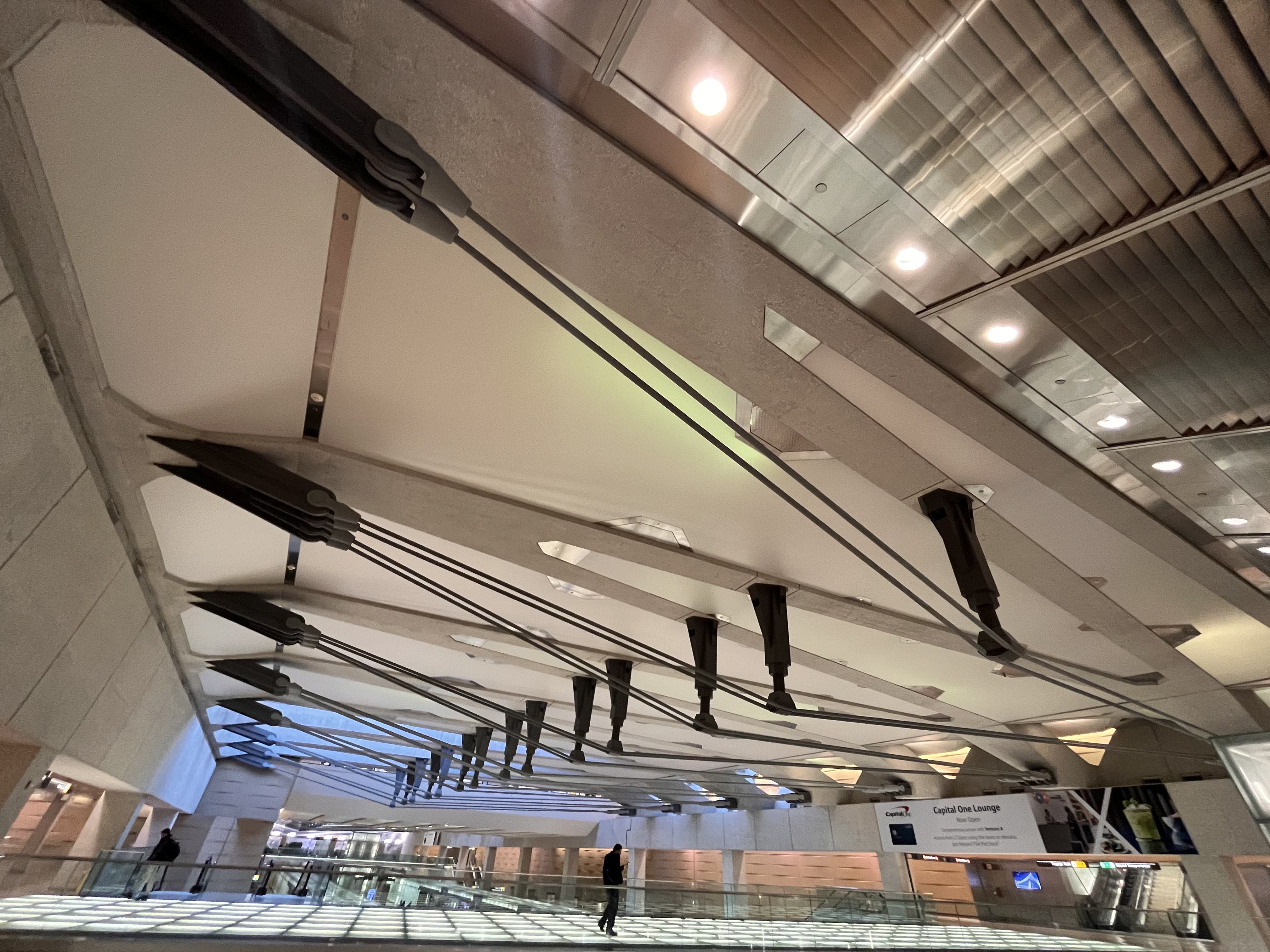

23/ This whole airport is a love letter to structural beauty and materials at their best. If you visit it, let me know!
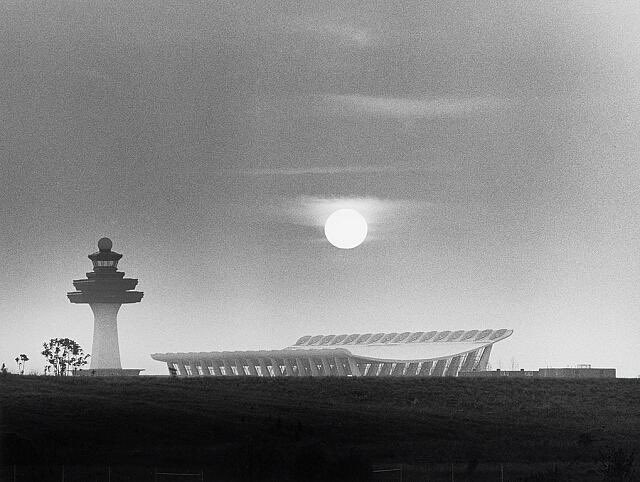

References & more info:
The old photos are from the Library of Congress in the U.S., a treasure trove you can get lost in for hours.
References & more info:
The old photos are from the Library of Congress in the U.S., a treasure trove you can get lost in for hours.
https://www.flydulles.com/about-airport/history
https://www.archdaily.com/102060/ad-classics-dulles-international-airport-eero-saarinen
Photos
